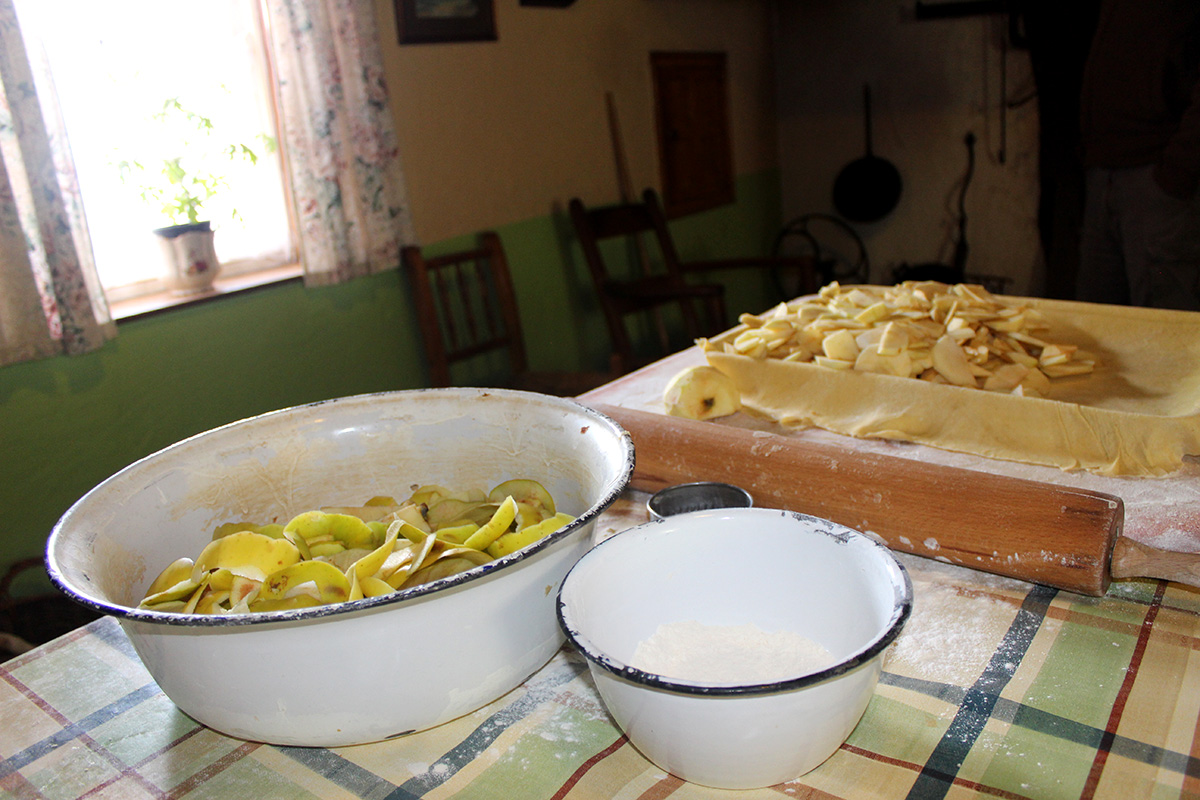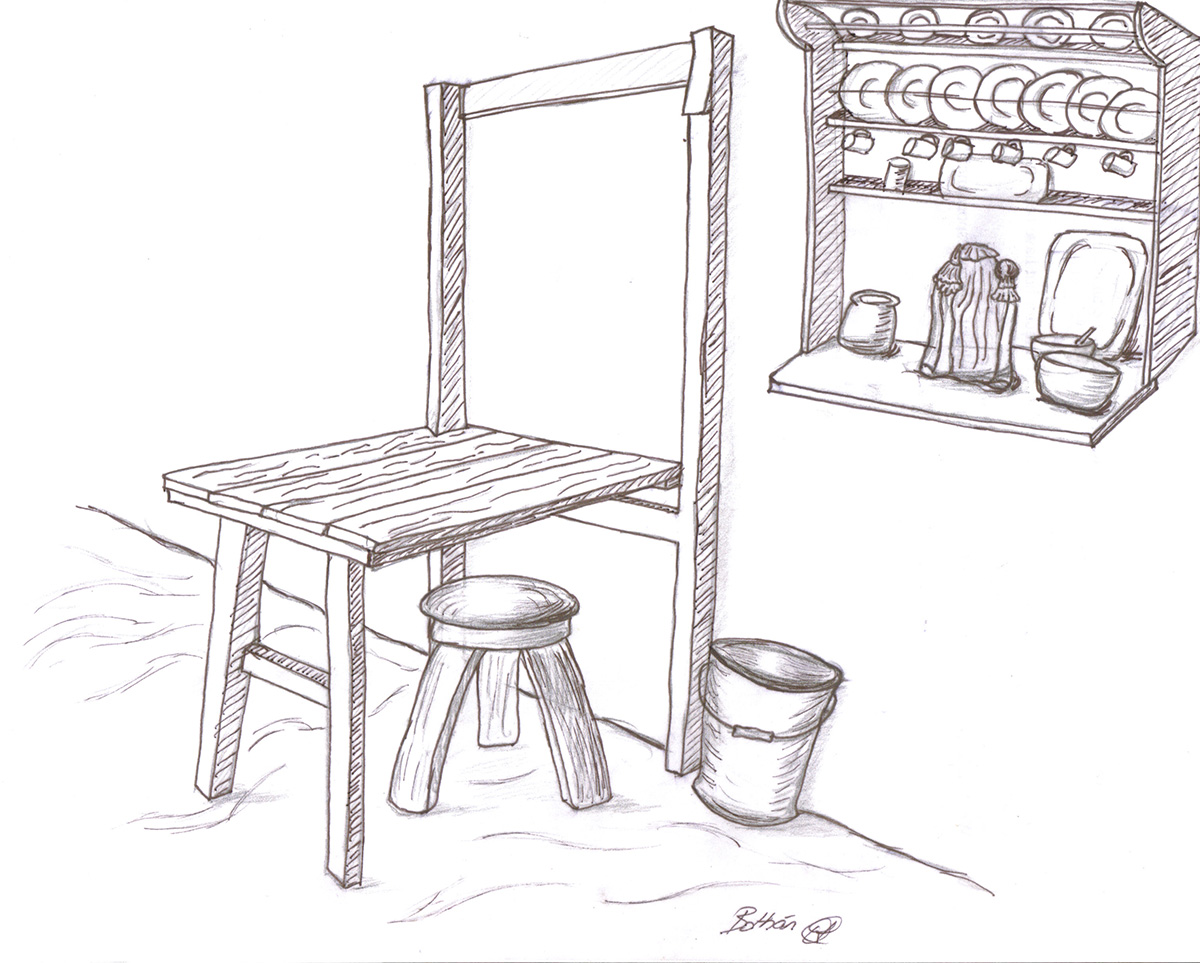The Irish Cottage Kitchen
There really was no defined space for the kitchen in the traditional Irish cottage. The cooking and backing space was around the hearth where an array of pots and pans were arranged close at hand. The kitchen table took center stage in the room and was used for everything from food preparation, eating and babies baths. Washing was done in a bucket or steel basin on the table with water drawn from the local well.
In later years as indoor plumbing became more widely available most cottages sprouted a ‘back kitchen’ which started off as a washroom and was a generally cold storage room as it was usually located on the blank northern rear wall and didn’t get any of the heat of the fireplace.


The sketch below is of the kitchen layout of a Bothán Sciór or tiny labourer’s cottage. The kitchen furniture needed to be flexible for day living but clear the floor and night to make way for the sleeping arrangements. A half dresser mounted to the wall provided storage for the delph and a table on hinges is a crafty space solution often utilised in todays Tiny House movement.
This is a new section for Cottageology and I will be doing more research on the Cottage kitchen and interiors this year so check back again soon.