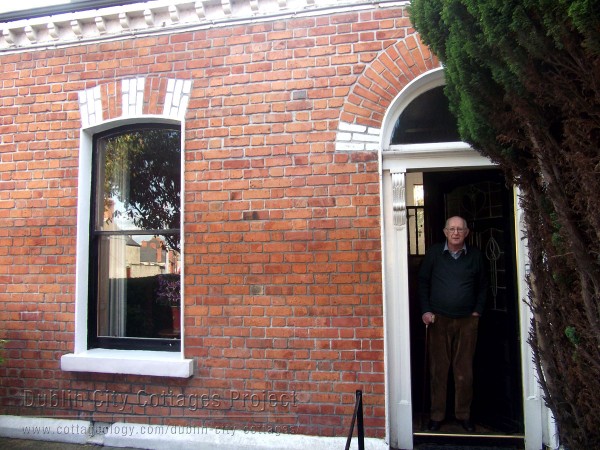 I recently had the pleasure of visiting with Denis and Cora McLoughlin for Clonliffe Road to hear the story of how they came to purchase their city cottage and completely renovate it to suit their needs while maintaining its old world charm.
I recently had the pleasure of visiting with Denis and Cora McLoughlin for Clonliffe Road to hear the story of how they came to purchase their city cottage and completely renovate it to suit their needs while maintaining its old world charm.
Cora originally grew up in Drimnagh and Denis was from Clonskeagh so the decision to purchase on Clonliffe Road was no return to their old stomping ground but rather a yearning to move back to Dublin after many years working in the UK and to restore a traditional building. As a talented Architect, Denis could see the potential in the property which had become quite run down and was still in its original layout.
History of the Cottage
The cottage was built in the 1890’s by the McCaffrey’s Estate and their understanding is that the first owner was a clergyman. The first mention of the cottage in Thoms Directory is of St. Clare’s Terrace in 1910, the cottage was inhabited by a Colclough, John D. military and civil service grinder and it was valued at 11l. The last occupant Eileen purchased the cottage in 1920 and lived there until 1999 when Denis and Cora purchased it for €160,000.
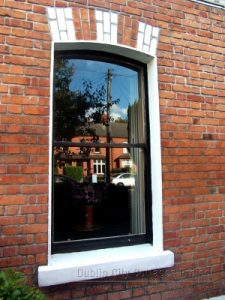
Original sash windows in tact
Engaging the main contractor
They encountered several problems as they undertook the renovation of the property. The main contractor they selected was the cheapest of four and not very experienced, quotes ranged from €39,000 to €120,000. Denis had the experience and skills from his years working in construction to act as mentor and Cian O’Mahony, the young builder was eager to learn. Although the build was longer than they originally had budgeted for, Denis doesn’t regret the decision to hire Cian as he became a part of their family – even meeting his future wife in a pub in Ballybough while he worked on the renovations!
Trouble in renovation paradise
Many of the troubles that they encountered during the build were as a result of the sub contractors that were brought on to the build. They took advantage of Cian’s good nature and inexperience, letting him down time and again. It was during the good times in Dublin and contractors were often running three and four projects at the same time, flitting between each and having very little care for the frustration this caused on building schedules. Denis remembers serious trouble with keeping the plasterer on site and also the plumbing contractor walking off the site, never to return after a disagreement.
Roofing Woes
The initial roofing contractors left all of the rubble from the build in the valley of the roof which caused blockages and eventually a leak. This required hiring further contractors a few years later to clear the rubble and even further contractors again to fix the flashing after the second contractors failed to complete the works adequately – all part of the process is Denis’s take on it.
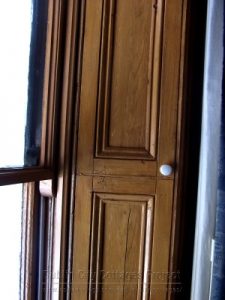
Replica Shuttering
Electrical nightmare
Another problem they encountered was with the Electricians. They initially quoted €800 to do the job and as often happens with complex restorations, two weeks into the job they increased their price to €1,800. This would be fine but instead of completing such a sensitive job themselves they left two new apprentices on the site who then gouged huge holes in some of the completed work which then had to be re-done at the builders expense as the electrical company were bullish about their failings.
Shuttering boxing replication
Denis is particularly proud of the shuttering boxing in his stunning front room. He advised Cian of what he would like the shuttering to look like and was delighted when Cian replicated the boxing accurately in period style. He incorporated architectural salvage shutters for the windows and didn’t charge extra for the additional work involved – he was simply delighted with the mentorship and experience. Those are the upsides of having someone eager on the job as opposed to someone just putting down time.
Decoration and layout
The original layout of the property had the grand proportions of the front room in tact though the back room was split in two with the living area with a big open fireplace to the left and a bedroom with another open fireplace to the right. There was no kitchen area, just the open fireplace was used to prepare food. The redesign of the property saw them remove the wall dividing the two back rooms to open it up. They removed the fireplace from the bedroom – an arduous task as those chimney breasts were very large and cumbersome and then turned that space into the new kitchen area with double doors leading to the rear, allowing ample light into the kitchen.
A single story extension half the width of the entire property was built to the rear of the living area and contains a day room which can convert to a bedroom when needed with a small bathroom to the rear. The room also has double doors out to the patio area and double doors leading to the living area to allow as much light as possible into the main living spaces.
At the rear of the cottage is a aforementioned patio area that provides a char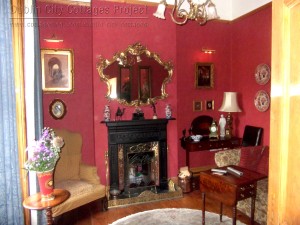 ming private outdoor space for the couple and is low maintenance. They even have a large shed to the back and access to Trinity lane behind them.
ming private outdoor space for the couple and is low maintenance. They even have a large shed to the back and access to Trinity lane behind them.
They paid particular attention to the grand front room and did their best to keep it as close to its period as possible with beautiful antique furniture and furnishings. Cora remembers thinking that they would never be able to furnish the entire room as it seemed so large when it was empty – the high ceilings were particularly daunting. They chose large tall pieces of furniture to complement the proportions of the room and are exceptionally pleased with it today. It really is a stunning room that they can be proud of.
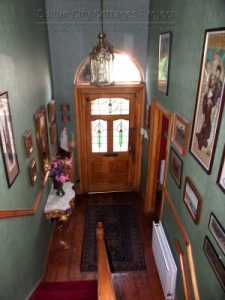
Hallway
The hallway is a large impressive entranceway and here again the couple did their best to complement the heritage of the building with beautiful coving, ornate furniture and a stunning ornate light over the doorway.
The upstairs area did not require extensive remodelling, they simply upgraded the bathroom and re-decorated the bedroom and landing area in a style that suited the building.

Red brick pointing & restoration
Brickwork
Four years ago they engaged the services of Interclean to do some restorative work on the facade of the cottage. Some of the brickwork was cracked and damaged and generally it needed re-pointing. The job was beautifully done as you would not know that the brick had been restored unless it was pointed out and shown to you.
I was so delighted to have been invited into their home and to be shown the level of detail and care they took when renovating this building. It is especially important when the level of destruction to these traditional buildings is so great in this area. People like Denis and Cora are at the coal face, they undertake restorations that will benefit generations and maintain fragments of our heritage yet receive no accolades for their work. History is not only in the grand architecture but also in the everyday dwellings of the everyday amazing citizens.
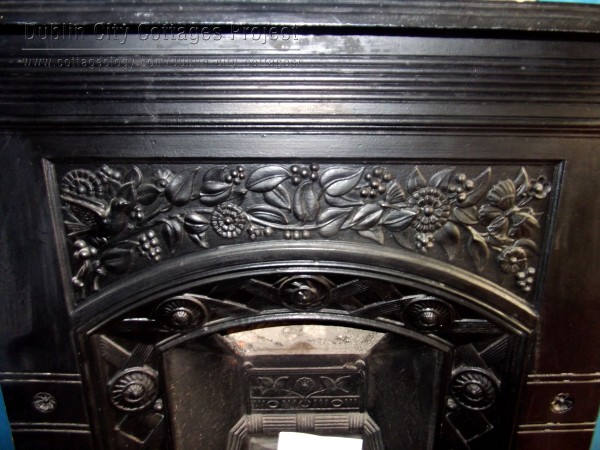
Beautiful bird and butterfly fireplace
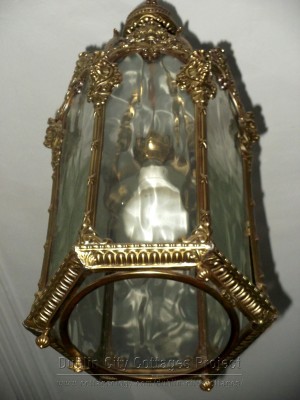
Beautiful Hallway lamp
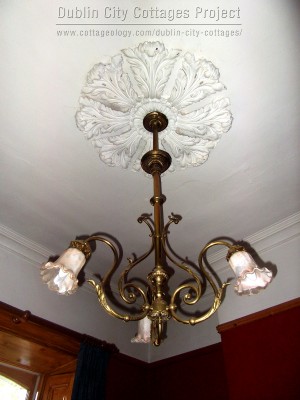
Sitting room light fitting