I’ve kicked off this study Dublin 1 – an area that I really only associated with shopping and unfortunately – crime before now. The weather was thankfully on my side, washing the docklands over with a fine mist of sun as I worked my way down as far as Castleforbes road to start my survey. I was aware that there were no cottages down here but I wanted to walk the area that was only reclaimed from the water around 1717 and was originally used as industrial space for heavy industry like docklands, timber yards and glass making.
A little history of Dublin 1
Originally Dublin 1 would have been one of the most fashionable districts of the city thanks to the efforts of the Gardiner Estate. Amiens Street and North Strand road would have waterfront streets and Ballybough beyond it filled with rolling fields as depicted in Joyce’s the Dubliners (book of the year in the excellent scheme One city, One book in case anyone has not read it!). Streets like North Great Georges Street, Henrietta Street, Buckingham Street and of course Mountjoy Square were the height of sophistication before the decline of industrialisation brought large crowds to the city and the fashionable elite began to ebb out to the suburbs and leave their stately homes to be rented.
The decline was a number of factors, starting with the Act of Union which moved parliament to London and denied Dublin the ‘court’. Thereafter, Catholic Emancipation and the Famine both had their effects, as the rural masses poured into Dublin, seeking work and relief.
– Many thanks to Deirdre Durban for this contribution!
Over time, the homes fell into disrepair and more and more families were packed into the dwellings as no new development was taking place to house the influx of workers and so the infamous Tenements were born. This is a story repeated around many parts of the city but it almost feels as if parts of Dublin 1 have never truly recovered from the century of abandon and poverty, with a high proportion of the remaining stock of Georgian buildings still segmented into impossibly small living spaces.
Though it is likely that cottage style dwellings were on the land prior to the construction of the grander architecture, there is no evidence of their existence either in the Archives or on the streets. No doubt estates like Aldborough and Gardiner had workers cottages on the land but there is little documented on this. What did emerge though were a new breed of cottages – not quite vernacular as they would have been built with at the very least a sketchy plan and in some cases were designed by architects and overseen by benevolent associations in an effort to alleviate the tenement crisis. Some industrialists built rows of cottages in the land adjoining their homes to house their workers in slightly better conditions but with time overcrowding and poor sanitation caused these cottages to become areas of extreme poverty. Most have simply disappeared with little photographic or physical evidence remaining.
It is my hope that by outlining the existing stock of cottages in the area and hopefully unearthing some clues as to the older stock – locals, historians, community groups and/or anyone with information will come forward and contribute their knowledge, photography, stories etc… to the project so I can document as much of this living history as possible. With every year that passes more and more of this history disappears with the people who have lived it and it is my sincere hope that I can in some way create a record of their existence and the existence of the everyday workers and their homes in Dublin City.
Seville Place
Green pins are cottages featured in the study
View Dublin City Cottages – D 1.1 in a larger map
The Dublin Artisan’s Dwelling Company built several workers dwellings in the Seville Place area around 1889 on the grounds of the old Vinegar Works.
First Avenue
Just off Seville Place is are the adventurously named First Avenue, Second Avenue, Third Avenue and Fourth Avenue.
First Avenue has the largest of the dwellings – terraced, two story, two or perhaps three bedroomed houses that featured plain rectangular fanlights, slight curving detail over the ground floor door and window and plain straight windows on the first floor. The roofs are slate with two chimney pots per house and external plain guttering. One lovely nod back to older times is the inclusion of a boot scraper built into the wall to the side of each doorway in each of the avenues in this development.
These cottages differ slightly from the Dublin Artisan Dwelling Companies documented plans in that they have an additional window over the doorway. I am unsure of what the original interior layout is so I would love if someone could let me know or send me a floor plan so I can clarify what plan they are based on.
Second Avenue
Second Avenue contains 17 single story cottages with two windows to one side of the door. Again they have the plain rectangular fanlight over the door the same boot scraper near the front door.
These cottages are the Dublin Artisans Dwelling Companies Type E cottage – a small internal porch leads you into the main living room with two small bedrooms off one side and a small scullery to the back of the cottage with a door leading out to a small enclosed yard with an outdoor toilet and coal bunker. Many of these have been converted into one bedroomed cottages and extended to include a kitchen and indoor bathroom.
Third Avenue
Third Avenue is a mix of Second and Fourth Avenue with the larger Type E – double windowed cottages to the south west of the street while on the north east the cottages are smaller with only one window to the front – Type A. It is in these smaller cottages that we can see the original glazing in numbers 50 and 52 – relatively ornate smaller panes create an attractive façade to an otherwise plain cottage. Unfortunately these have been removed from most of the cottages to make way for double glazing.
Fourth Avenue
Fourth avenue is 15 small single story, one bedroomed terraced cottages in the same style as the north east of second avenue. Here the original window details remain on numbers 60, 61, 63 and 64 and will hopefully be retained. It is a shorter street and with the small size of the cottages it comes across as quite unassumingly charming.
These are the smallest of all of the Dublin Artisans Dwelling Companies cottage types – Type A. The plan is a small internal porch entry to the main living room area which extends the entire width of the property with the fireplace situated on the party wall and adjacent to the bedroom wall. The bedroom is behind the living room with a chamferd entrance doorway and a window overlooking the yard. The hallway run alongside the bedroom and leads to the scullery and through the back door out into the yard which contains the outside toilet and coal bunker. Space is certainly a premium in this style of cottage and it would be interesting to see how they have been adapted to deal with the necessary kitchen and indoor bathroom
Oriel Street
There are three cottage/houses built here as part of the same development so they are worth mentioning. They are in the exact same style as those on First Avenue with the external walls rendered and the slight curvature over the ground floor door and window.
Again I am unsure which of the Dublin Artisan Dwelling Companies cottages they adhere to so I would like to know more about the internal layout.
Coburg Place
On a short stretch of street there are three different styles of cottages built adjoining each other. The first – numbers 25 to 21 are larger cottage style dwellings, with brick facades and brick detailing around the doors and over the windows. On numbers 24 to 21 the brick detailing is the same brick as the walls but on number 25 the detailing is in redbrick with the door detailing in the railway cottage fashion and the fanlight is a plain rectangular fanlight. Numbers 24 to 21 have plain semi-circular fanlights over the door and rounded brick detailing surrounding them. The roofs are slate with a parapet to the front to obscure the guttering. The chimney details are also similar on numbers 24 to 21 with 25 slightly more contemporary. Despite these differences, the four cottages are similar with similar stone coining details at the end of numbers 25 and 21 to give a book end feel to the terrace.
Numbers 21 and 20 are in a style similar to those on Fourth Avenue – Type A – smaller cottages with plain rectangular fanlights, exposed guttering and would have originally have been brick facades though number 20 has been dashed.
The last two cottages seem to blend the styles of numbers 25 to 21 with the two story dwellings on First Avenue. They are two story, brick construction with squared windows and redbrick detailing around the door, yet the detailing over the windows is the same as numbers 24-21 and they also have the parapet detail those cottages and the brick shared chimney with four flues for each dwelling – twice that of each house on First Avenue. What an odd combination – perhaps they were learning what worked visually and spatially as they built – I would love to know which of these cottages were built first!
Seville Place
There are two cottages remaining on the main street of Seville Place beside the funeral home. They are built in a style similar to numbers 21-25 Coburg Street with a parapet disguising the guttering, same brown stone with detailing around the plain semicircular fanlight over the door. These cottages are single story over basement with the basements large enough to count the dwellings as two storys but for the purposes of this study I will include them as single story over basement. Access to the basement is under the stone staircase that accesses the main door and there is one large front window on both the basement and upper levels.
The top of the building is built in traditional stone while the basement sections are smooth rendered over blockwork. On the right hand side the cottages are attached to a redbrick Georgian building and are semi-detached on the left hand side which allows me to see that they are quite deep. To keep the profile of the roof low, the pitch of the roof is repeated with a valley between for run off water and again the guttering is obscured in the design.
I don’t know much of the history of these two cottages – who built them, when, and the plan layouts so if anyone knows any of this information I would be delighted if they could let me know!
Seville Place – Other buildings
Despite the fact that this survey is on Cottages, it is impossible to leave these areas without including some of the other architecture on the street. In particular the large brown stone buildings that cap off the end of the Avenues. The building materials and detailing are the same as those used on the brown stone cottages on the same street and on Coburg Street so they were most likely built around or at the same time and by the same company/developer. They are three story buildings, the first two storys with large windows and the upper or garret with the typically smaller windows.
The convent building on the intersection of Seville Place and St. Laurence Place East is a stunning three story over basement, double fronted building that has been maintained by the religious orders. These days the religious orders can be thought of in a negative light but the fate of a lot of the beautiful architecture in Dublin City and further afield would be significantly worse if they were not being maintained so beautifully by them.
Here is a lovely quick account of the history of the building from Turtle Bunbury’s website
The Sisters of Charity
The merchant William Meagher, Lord Mayor of Dublin and Home Rule MP for Meath had his townhouse on Lower Sheriff Street in 1884. However, as the 20th century approached, North Wall was slowly evolving into one of the more impoverished inner city landscapes in Dublin. The tenement houses on Guild Street, Sheriff Street and Nixon Street were becoming dangerously overcrowded. Seville Place remained relatively prosperous, populated by naval pensioners, businessmen, lawyers and, latterly, artists. When Lord Aberdeen and the Lord Mayor went on a tour of Dublin City in April 1886, they visited ‘the extensive improvements being carried out in Seville Place’. Mary Aikenhead’s Religious Sisters of Charity opened their pretty red-brick Convent of St Laurence O’ Toole on Seville Place in November 1882. From here, the sisters visited the poor and sick, ran a primary school at East Wall, and served dinners from their large dining hall to poor men. In conjunction with the Catholic Social Service Committee, expectant mothers were also given nutritious dinners. The Sisters conducted a combined hostel for nuns and ‘business girls’, and a second one for girls out of employment. By Edwardian times, the Sisters were providing the celebrated ‘St. Anthony’s penny dinners’ to the poor. In 2003, the Sisters combined force with the North Inner City Drugs Task Force (NICDTF) to establish the Deora Project to provide counselling for those suffering loss as a result of bereavement, suicide and/or addiction.
Please feel free to comment on any aspect of the project, if there is incorrect information I would be delighted to hear the correct version and amend the article. My hope is to actively promote community participation so I can gather as much information as possible.
Relevant Links:
Dublin 1, Part II – North Strand Road Area
Dublin 1, Part III – Charles Street Great, Summerhill & North Circular Road Areas
Dublin City Cottages Project Outline
The next article on Dublin 1 will be published next Wednesday.
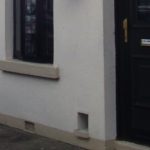
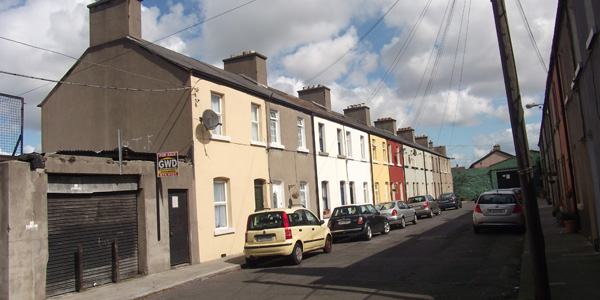
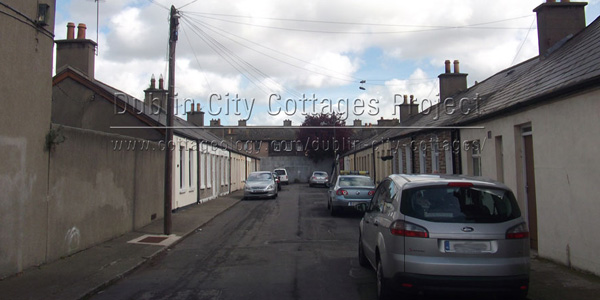
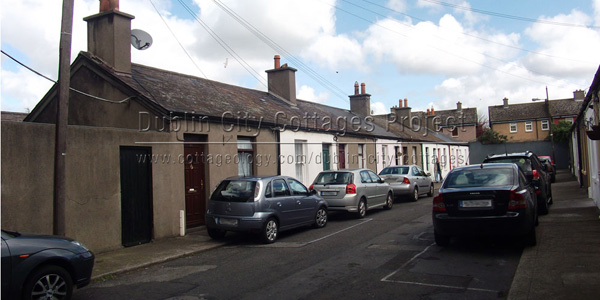
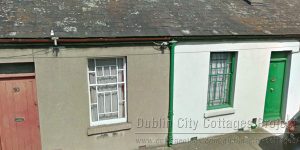
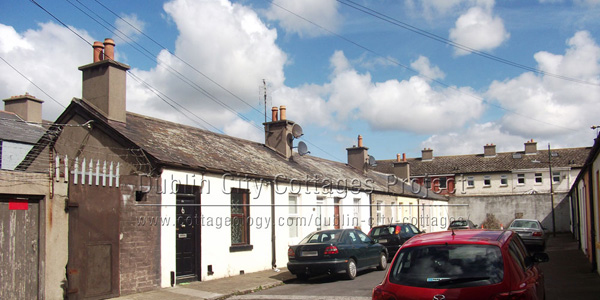
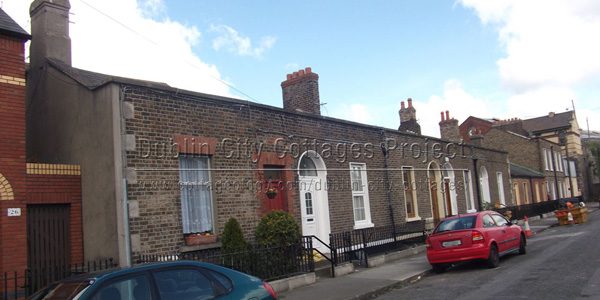
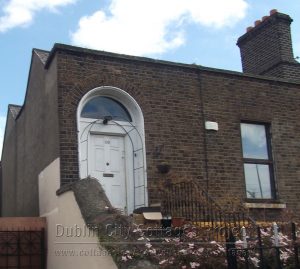
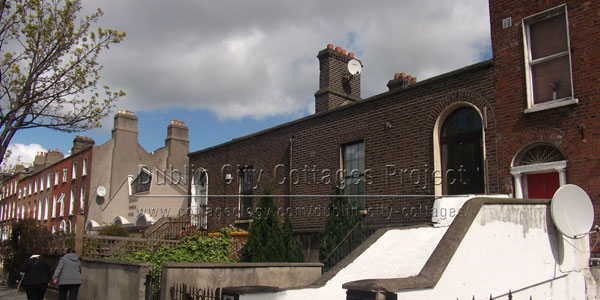
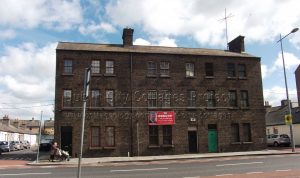
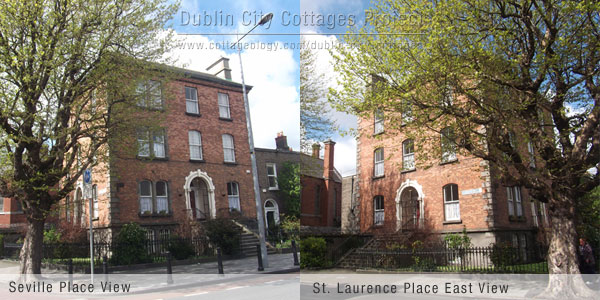
Orla: as I was reading through your post, I found myself mentally referring back to a house we once lived in in Toronto, Canada. It is located on the east side of downtown Toronto in an area known locally as “Cork Town” and this area is immediately south of “Cabbagetown”. In the late 1800’s, the area was populated with – you guessed it – lots of Irish! Those people with a bit of money lived in the larger homes in Cabbagetown and their small front yards were planted out with cabbages – hence the name. In Cork Town, the homes… Read more »
Hi Mandy,
Thank you for your comment! It would be interesting to see if the architect or developer of those houses has any connection to any of the terraces of cottages in Dublin. If the folk that left that long ago could replant their cabbage in the front garden in Canada, surely I will be able to grow a few heads here at the back of mine in Portobello, that’ll be my next project ;-)!
[…] Dublin 1, Part I – History and Seville Place Area Dublin City Cottages Project Outline Subscribe to receive an email update when new articles are posted […]
Hello! I am a Sevillian girl preparing a trip to Dublin, then while I was browsing through the net in order to get to know better this ancient and beautiful city I caught a glimpse of this street; then I wondered wether there was a special history that could justify why this street was entitled after the capital of Andalusia (Sevilla, Spain). I am eager to know any reason, issue, fact or date about Seville Place, I would be very grateful if someone could give me a piece of information about Sevilla Place.
Thanks beforehand for your understanding.
Hi there – I think did come across the origins of Seville Place while I was researching the streets – the book I was reading was Crinian Dublin – A history of 13 North Inner City Streets and I am almost sure that Seville Place was one of the streets – I do not have it anymoe. Perhaps when you are here you will be able to check it out from the library, here is the link to it – http://libcat.dublincity.ie/02_Catalogue/02_005_TitleInformation.aspx?searchTerm=north+dublin+city&searchTerm2=&searchTerm3=&searchTerm4=&searchType=99&Page=2&media=&branch=&authority=&language=&junior=&rcn=1898479003&fr=tl. If I come across it again I will let you know! Best of luck with planning your trip –… Read more »
Interested in your writings re the Seville place cottages and wonder if you would like to to hear a little about Storeys Cottages? They were situated on the north side of lower Mayor St between Guild St and Commons St with a small ‘gut’ connecting Mayor st to Sheriff St a little to the West of the Cottages. They appear in the 1911 census and were knocked down some time after the Sheriff st flats were built. I cannot find them on a map but we lived there for a while in the early 40s. Let me know if you… Read more »
Hi Peter,
Thank you for getting in contact – I would absolutley love to hear about Storeys Cottages so I will send you an email!
Cheers,
Orla
My family lived in 22 Lower Oriel Street from 1897 to 1954, it was a small cottage, with a long hallway, the first room was the parlor leading off the hallway, second room was the bedroom. A small kitchen with an open range, leading onto a fairly large backyard, it had the outdoor toilet, infact all the water supply was in the back yard. There was a nice front garden also. Three generations of my family lived there throughout the years, all the men were boilermakers in the docks. I went back to visit the area in 1995 for the… Read more »
Thanks for the comment Patrick – So much of the city has been replaced with quick and easy accommodation – thankfully a lot of cottages are being renovated instead of demolished these days but the carnage isn’t over yet – the developers are just a little quite at the moment 😉
Lovely site!
When doing family research I discovered my paternal grandmother was from 4 Seville Place. Her father had been a plumber and her stepfather was a retired RIC man. (Census records) I live in an Edwardian ‘Cottage’ in St Teresa Place Glasnevin and am proud that it still has its original casement windows.
Hi Noel, thanks for the comment – I love the old casement windows that have been maintained well, it takes real dedication to resist the temptation of cheaper, warmer double and triple glazed windows and doors. I have seen some really good replica sash windows but there is still nothing quite like the originals!
Hi there – my family lived at 13, Storeys Cottages way back in 1890. Has anyone got any information on/photos of the area from that era?
Thanks folks
Mo
Hi Mo – so sorry it has taken me this long to get to your comment, I actually didn’t realise there were this many comments pending! Hopefully someone will see this post and get back to you – if you find anything please send me a scan – I’d love to put it up so future generations will be able to find it too :-).
Hello Orla,
I lived in Lower Oriel Street, Seville Place, Dublin 1. I have a photo of our old house No. 4. If you are interested I can let you have a copy of it to show you what the cottage was like. There were a few types on the street but our house had a front door with a window each side and a small garden in front of each window. We left the house in 1976 as there was a compulsory purchase order to demolish most of the houses to build new corporation housing.
Hi Anne – I would love that – my email address is orla@cottageology.com – please do send me an email, it would be great to see those photos. The National Archives have so few images of the old cottages and they are being lost to future generations so any and every photo adds to the memories of the area :-)!
Hi Anne I found out recently that my Grandmother lived in no 12 lower Oriel Street.
as a child.I would ]love to know what the house looked like in 1910 or so.
Colette
Comment from Sheila O’Reilly by email: “Hi, I enjoyed reading your article. My Granddad was in 53 Seville Place Cottages in 1901, however when I looked up this address on Google it is sited on the middle of the new road leading to Mat Talbot Bridge. He later moved to First Avenue where my dad was born in 1915. The house had a long hall with a front parlor, a large back room with a range and a scullery a good sized back yard with an outside toilet the yard backed onto the railway. In the back room there was… Read more »
Hi Orla, I was delighted to find this site when doing a bit of family research. My great-great grandfather, Denis Scally was, in 1854 the owner of no.s 33 and 34 Mayor Street and of 9 or 10 adjacent cottages in Thompson’s Row (Griffiths Vals). These cottages subsequently became known as Scallys Cottages, and are named as such on the 25″ OS Map. Denis had a pub at no. 1 Commons Street, on the corner with the North Wall (subsequently MJ Mulvihill’s). He later established the Brian Boru House in Glasnevin, but it appears that the family retained ownership of… Read more »
Hi Breffni, fantastic comment – thank you for sending on the information – hopefully it will be of use to others researching the area and if they have any photos they can contact you :-)!
I should like to know if No. 12 Seville Place is still there. I was born there in July 1948 but when I was a few weeks old I was fostered to a family in Meath. I am interested in tracing my blood family and any information which enables me to do so is welcome. I believe that a nurse Mary McAlpine lived in the property in 1948 since she was present at the birth. If anyone has information about nurse Mc Alpine I should be grateful.
Hi Anthony, I don’t think that it is there anymore from comparing the OSI maps from 1908 to today and looking at google street viewer. I’ve put those images together here and marked what I think was No. 12 with red comparing it with the current map:
(Click on image to view full size)
Hi Orla, just having a browse when i came across your history of Seville Place! We lived at 111 Seville Place,my nan and pops house, until the mid/late 90’s when both passed away. It was a lovely street to live on with it’s tall smart houses and wide road (from a young lads perspective,probably not so tall or so wide in reality). I have fond memories of the area and it’s great to read about my Place! Mark x
Thank you for that comment Mark 🙂
Great article I lived in north ft georges st no 30 from 1960-1970 when the legion of Mary owned some of them unmarried mother’s from Regina hostel were given them marym
Hi Orla,
I accidentally came across your site while doing some research work. I’m originally from 3rd Avenue, Seville Place and my mother still lives there (50+ yrs). I moved out around 86-87 but what a lovely trip down memory lane you’ve given me.
Like others, i’ve many fond and happy memories of Seville Place, it’s characters and the real sense of community when i was growing up 🙂
Thank you 🙂
Thanks Mark – delighted you liked it :-)!
there was a factory opposite St Laurence O’Toole church called Cherry and Smalldridge. It was a printers. Are there any photographs of it
My sister Betty Chrisrian worked there.we lived in 15 North Strand Road. Beside the shops.
my grandmother live in jane place before we moved to 18 lower mayor jane place was at the back of third ave just around the corner from the k and a shop there was a chicken processors factory down the lane at jane place i do not know what is there now
It’s lovely reading through everything that has been written so wonderfully. I am trying to find the history of a particular house on Saville Place and having no luck If you could point me in the right direction it would be a great help Thank you.
Hoping you will be able to help.