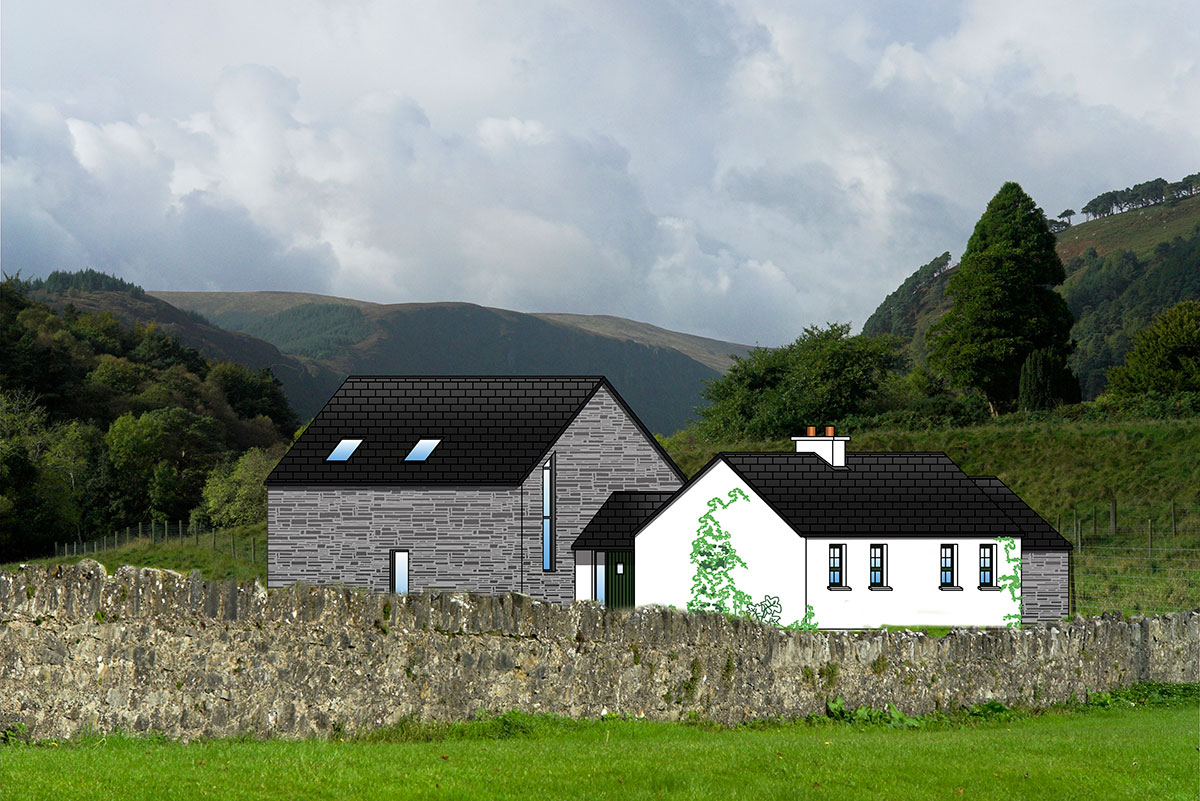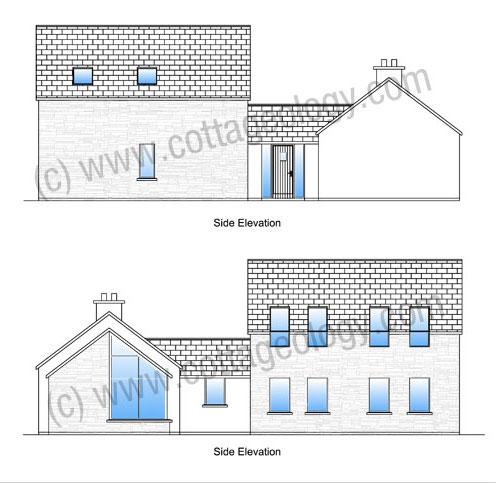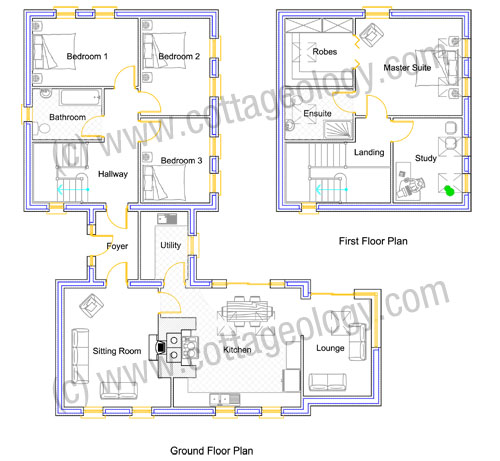Fushia cottage is a 4 bedroom cottage style dwelling with an office/study that could be utilised as a 5th or spare room. The cottage is designed with a traditional front elevation to face north and ample glazing to the South/West to take advantage of day/evening light.
Features:
- 1875 sq foot / 175 sq meters
- 4/5 Bedrooms
- 2 Bathrooms (Incl. 1 Ensuite)
- Office/Study space
- Master Suite
- Can be adjusted for sloping sites



