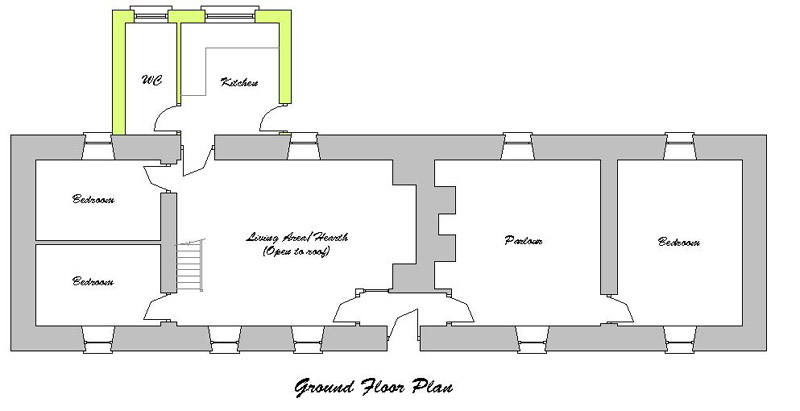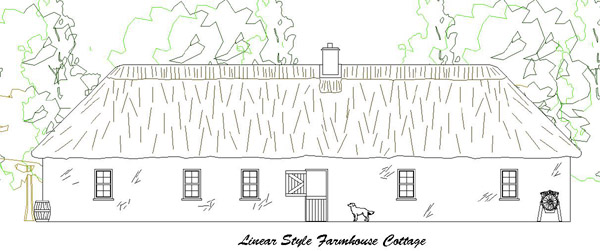Linear Farmhouse Cottage
A cottage of this size would generally have been owned by reasonably well off farmers. It may have been extended from a smaller cottage to this size as the fortunes of the family progressed. Inside the front door is a screen wall to keep the draughts from the door to a minimum. There is a small window in the screen wall to allow the occupants of the cottage to see who approaches through the open half door – god forbid one is caught unawares!
To the right of the front door is the Parlour or good room, used only for the visiting dignitaries such as the priest, school teacher or politicial representatives. The main bedroom of the cottage is located behind the parlour. The other end of the cottage contains two other bedrooms on the ground floor and a loft sleeping area over these. Todays standard kitchen, sitting room, lounge & office are all incorporated into the living area or Hearth. This room has double height ceilings that extend to the roof beams – a feature of most Irish cottages.
Access to a toilet would have been rudamentary, at best there would be an outhouse behind the cottage, at worst it was a trip down the field. There was no running water in the original cottages, water was obtained from a well sourced on the land. Cooking was done on the hearth fireplace so there was no need for a seperate kitchen area. In later years, extensions were added on to the rear of the property to include a small kitchen with bathroom off it.


Great website
I have a early 1800s linear cottage. Lived in it up to 35 years ago. Hoping to restore and add a comfortable extension.