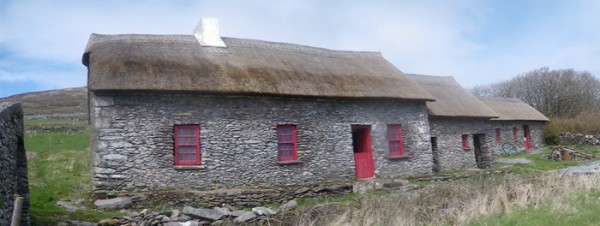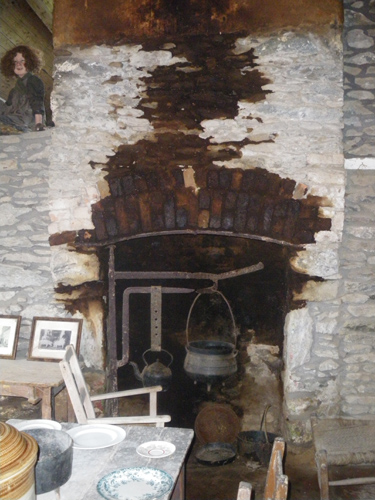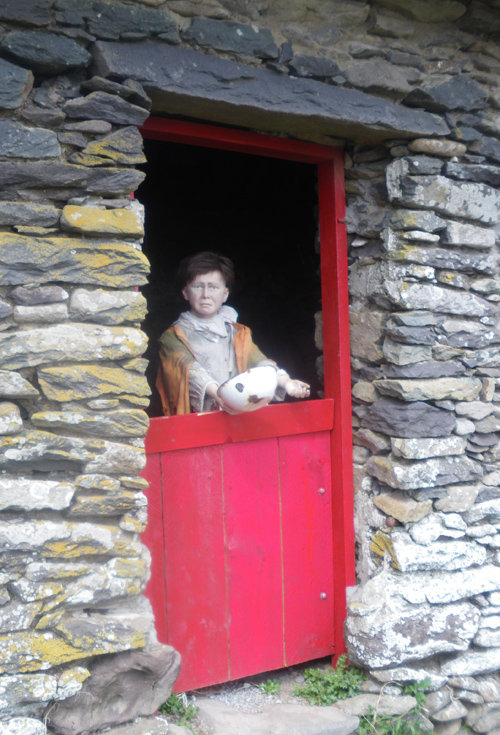On my recent rambles around Dingle I came across The Famine Cottage in Ventry. After paying the 3 euro entrance fee to the roguish and chatty landowner – Gabriel we set off up the hill to see what it was about.
Set on the edge of the Atlantic ocean almost directly across the road from Dunbeg Fort, the cottage faces the wilds and backs into the hill. Built in the 1840’s by the Earl of Cork, the original cottage was constructed using mud and stone and consisted of two rooms and a loft. It was extended to include a further bedroom beyond the hearth by the Earl who also installed a slate roof on the property – one of the first slate roofs to be installed in the area. The original thatch has since been reinstated giving the cottage back its rustic charm.
The main door brings you into the living area or hearth, the floor here is of rough stone which would have been standard in most rocky, coastal areas. The old solid wood table is furnished with odd delph, pots and an old box iron. A full metal crane hangs in the hearth to suspend the skillets and pots for cooking. Two sugán chairs take pride of place at either side of the hearth and a bench runs the length of the rear wall. The ubiquitous dresser also proudly displays the inhabitants’ finery and of course no traditional Irish kitchen would be complete without ‘gods picture’, religious relics and devotions were deeply ingrained in the lives of those who lived in these cottages.
Above the hearth is the loft bedroom, traditionally accessed by a ladder, many houses later installed a stairs but this was prevented from happening here as the entrance to this loft is located between the hearth and the window. The children generally slept in the loft bedroom as it was easier for their young limbs to negotiate the ladder.
Each of the bedrooms contains wrought iron beds with various other furnishings such as the settle bed and night stand with the crúiscín (jug) and wash bowl. One of the bedrooms has a solid timber floor.
An old stone extension to the rear houses a scale model of the farm and its surrounds and also some butter churns. Outside the back door is an ancient beehive hut which was probably used as an animal shelter by the inhabitants. To the right of the dwelling are several smaller peasant cabins and animal outhouses.
Another feature of this cottage tour is the animal park, when entering the cottage you will be given a map of the farm showing where you can visit the Irish red deer, calves, Kerry & Connemara ponies, sheep, goats, Kerry cows and donkeys.
The owners of the cottage have gone to great effort to preserve the cottage and its outhouses and have even installed wax figures to set the scene of cottage life in old Ireland. You really do get the feeling of what it would have felt like to live in an old cottage on the edge of the world here and understand why it was of paramount importance that the spark of the hearth never went out. While it is wild and windswept, I could imagine the fire blazing, old stories being told and poitín being drank by the inhabitants and their neighbors on a blustery night.
If you are ever taking a tour around West Kerry and find yourself near Ventry (or Ceann Trá in Irish), you should take a short little trip back in time to the world of the Irish Famine Cottage and animal park and tell Gabriel I said hello!
To find out more about the Famine Cottage visit www.famine-cottage.com



[…] beach area but further back along the road brings you to stunning Dunbeg fort, behive forts, the Famine Cottage and of course Páidí Ó Sé’s pub which is located across the road from the […]
Mary address
What is the price. Thank you mary.
Hi Mary – this is a visitor attraction on the owners private land to give people a better idea of what cottage living was like on the Dingle Peninsula – if you are ever there – do visit!