View D1 Part III – Summerhill, NCR & William St in a larger map
Sorry for the delay with getting this article posted folks, it has been a crazy few weeks and I had the great fortune of meeting and interviewing some lovely people in this area so I wanted to hold off until I had their input. Also apologies for the quality of the photography, it was a hot day and I cleverly carried my camera around in my pocket so the lens fogged up, live and learn! This article details the cottages remaining in the Great Charles Street, Summerhill and North Circular Road Areas.
Charles Street Great Area
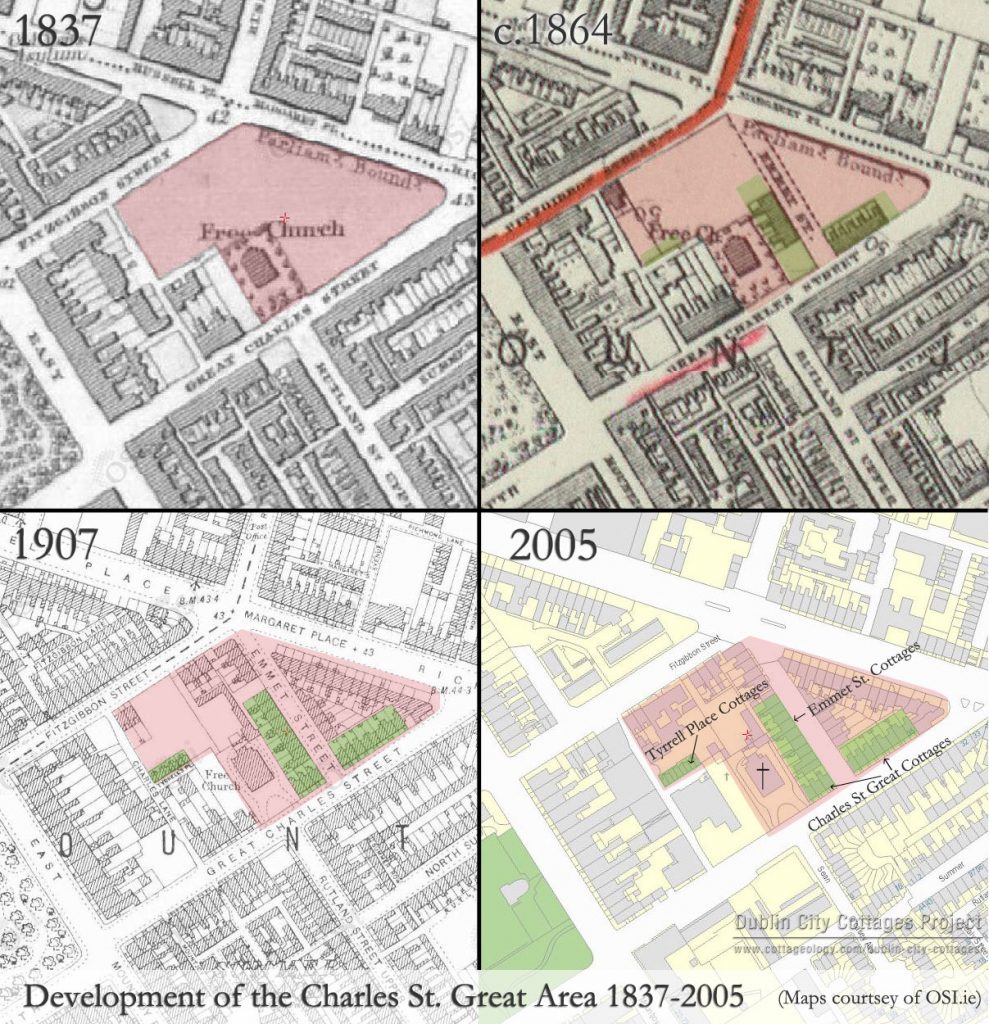
Charles Street Great Area Development 1837-2005 (click to enlarge)
In the Charles Street Great area, just off the North Circular Road, several cottages were built on the land of the Free Church sometime between 1837 and 1907. The church was originally known as Wesley Chapel and is now better known as Pavee Point. I will let Dublin City Libraries tell the story of the church:
The Free Church was built by the Methodists in 1800 and was initially known as ‘Wesley Chapel’. In 1816 a group called the Primitive Wesleyan Methodists split from the Methodist Church and the Wesley Church fell into their hands. However, the building was too large for their members who moved to a new location at Langrishe Place, Summerhill. The landlord Bennet Dugdale refused to allow it to be sold to Catholics and it was bought by the Church of Ireland Archbishop of Dublin William Magee and reconsecrated in 1828. A ‘free church’ is one where no pew debts are paid and depends entirely on voluntary subscription. At the beginning of the nineteenth century, Summerhill and its immediate environs was considered to be the best area of the city. The nineteenth century saw a gradual but constant migration of the upper classes from this area to the suburbs of Rathmines and Rathgar. By the 1900s the area was noted for its poverty. The last service was held at the ‘Free Church’ in 1988.
– History courtsy of Dublin City Libraries.
Charles Street Great
On the North side of Charles Street Great there is a terrace of 11 Georgian style cottages split by Emmet Street. They are single story over basement but as the road tends to slope down to the east the cottages begin to look more and more like houses with the basement area of the end of the terrace at road level. They feature a single large window to one side of the door and a semi-circular plain fanlight over the door with a cream/yellow brick accent in the details. Again on this street there is a blend of different styles with the first 5 cottages including decorative brickwork on the parapets and a twisted rope decorative plasterwork detail around the door (though this has been removed on some). The windows themselves are large sash style windows. On the other cottages there is less detail with uniform red coloured brick detailing around the windows and doors and a plain parapet.
From the c. 1867 map we can see that only about five of the cottages were built first yet it is strange that the five that were built do not seem to correspond with the five of a similar style on the street. Yet another little Dublin city cottage mystery!
Across the road are the traditional large three story over basement Georgian buildings but they do not seem to overshadow the terrace of cottages.
Emmet Street
A similar terrace of cottages was built on Emmet Street with the same detailing around the windows and doors though there is a notable absense of parapets. The detailing under the guttering matches the Charles Street Great houses despite the roofs being flush with the outside wall. The front wall of first cottage has been altered with a mock stone effect render and the third has smooth render but the other cottages all retain their original facade. Perhaps the reason for the higher roof profile is that there is no basement in these cottages.
Again from the 1867 map we can see that five cottages were built first on the new Emmet Street that bisected the lands of the Methodist Church grounds to join up with the intersection of Fitzgibbon Street and the North Circular Road.
Tyrell Place
Hidden away between Fitzgibbon Place and Charles Street Great and just off Charles Lane is the charming little cul-de-sac of Tyrrell Place which overlooks the rear of the Methodist Church. Eight narrow two story cottages nestle on the Northern side of the street and have the appearance of being untouched by time or the outside world. Most of the cottages retain their original 12 panel Georgian sash windows and simple brick detailing over the windows and doors. There is one window to one side of the main door and a central window on the first floor. The guttering is unusually external with original cast iron pipes and connections.
Sherrard Street Lower Area
Williams Place Lower
These cottages have strangely narrower windows than usual with two to one side of the door. The first house also has an uncharacteristic hipped roof. They have a red decorative ridge detail with red tiles defining the edges of the hipped roof. In a style similar to those at Shamrock Cottages there is a line of redbrick running the length of the terrace at the top of the window level. While not entirely out of charachter with the typical Dublin City Cottages, the slightly differing details and their relative isolation from any other cottages makes them something of an anomolae so far. The 1907 map suggests that there was an entire terrace of these cottages running straight through to ‘Cottage Place’ but the site where the existing cottages are is empty on the 1837 map though the rest of the terrace remains complete. These cottages seem to have been built later which is most likely why they survived the cull of the mid 1900’s.
Summerhill & North Circular Road Areas
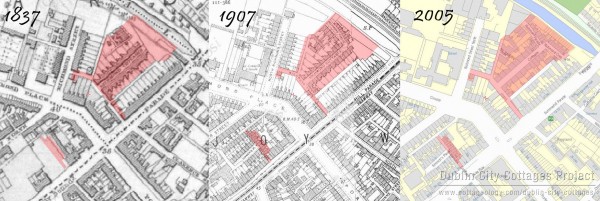
Summerhill & North Circular Road Areas 1837-2005
Thompsons Cottages
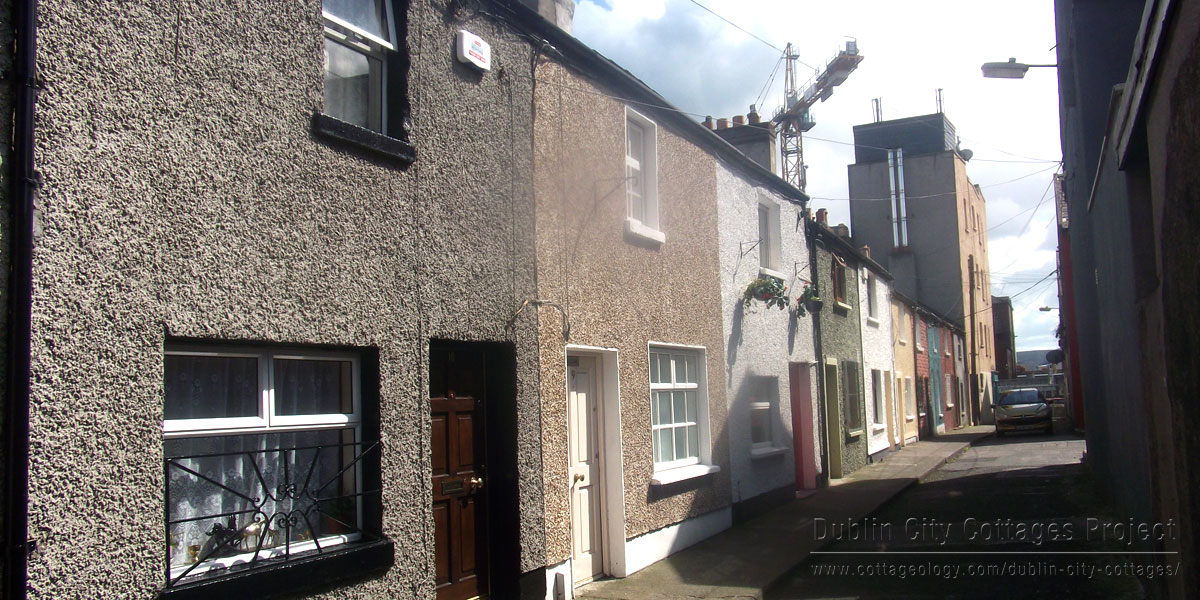
Thompsons Cottages
Thompsons Cottages would have been built some time between 1864 and 1907 and form a laneway joining Summerhill and Rutland Place North. They are less traditional in features with larger windows and most of them seem to be pebble dashed whether original or a fashion on the street. In honesty this street is just included because the name is Thompson’s cottages but in reality these appear to be houses that could have been built by any council in the past 50 years. Perhpas there is more to be told but I don’t have a lot of information about this street as yet.
Richmond Cottages
This image really threw me off with the Richmond Cottages, from the image of the bombings the houses appear to be small two story cottages yet the houses that are there today are three bay houses. The mystery warrented another trip to Dublin 1 for some additional on the ground research and I was lucky enough to meet with the owner of one of the houses – Brian Tracy who was a mine of information about the area. The cottages as they stand – some three bay and some two bay – are 200 years old next year. His house was built in July 1813, the inhabitants of the street were originally mostly coach makers and dairy farmers. In fact – Eamon DeValera’s wife – Sinéad Ní Fhlannagáin grew up in number 6 Richmond Cottages.
I also spoke with the lovely Fanny White whose family used to own a farm at the end of Richmond Street and ran a dairy in the area. Fanny used to deliver milk all along the North Circular road and after leaving the farm she ran the local shop around the corner on Richmond Cottages until her retirement some 20 years ago. Pat Kenny and Derek Davis were some of her regular patrons as schoolboys from the nearby O’Connell’s schools. When I quizzed her about the misleading name of ‘Richmond Cottage’s she told me that there was a movement some time ago to have the name changed as it was misleading and from what I gather – demeaning to the stature of the street, but that the petition fell through. According to Mr. Tracy – ‘well they are cottages by comparison to the houses on Richmond Place” (Now the North Circular Road).
The Richmond Cottages area is split into two perpendicular roads and the road linking Richmond Street and Summerhill Parade is much more traditional and haphazard in appearance – of course this makes me love it even more. The street is very reminicant of an older Ireland. The first building you come across is an ususual two story dwelling with the entrance on the south eastern gable – a simple half door and a window overhead both painted in charming bottle green. I would love to know what the original use for this building would have been, I would guess at some kind of store or dairy. Across the street is Fanny White’s shop which was also a shebeen prior her family owning it so its history is long and varied.
The Cottages themselves start as three bay two story cottages with one window on either side of the main doorway which has a plain semi-circular fanlight. They have a plain, unadorned parapet, are built in brown stone with typical Georgian detailing over the windows and doors. As you continue twards the end of the street some of the cottages become two bay cottages with the window to one side of the door. There are also some differences in the detailing over the upstairs windows which is most likely due to differing builders and renovations.
Richmond Crescent
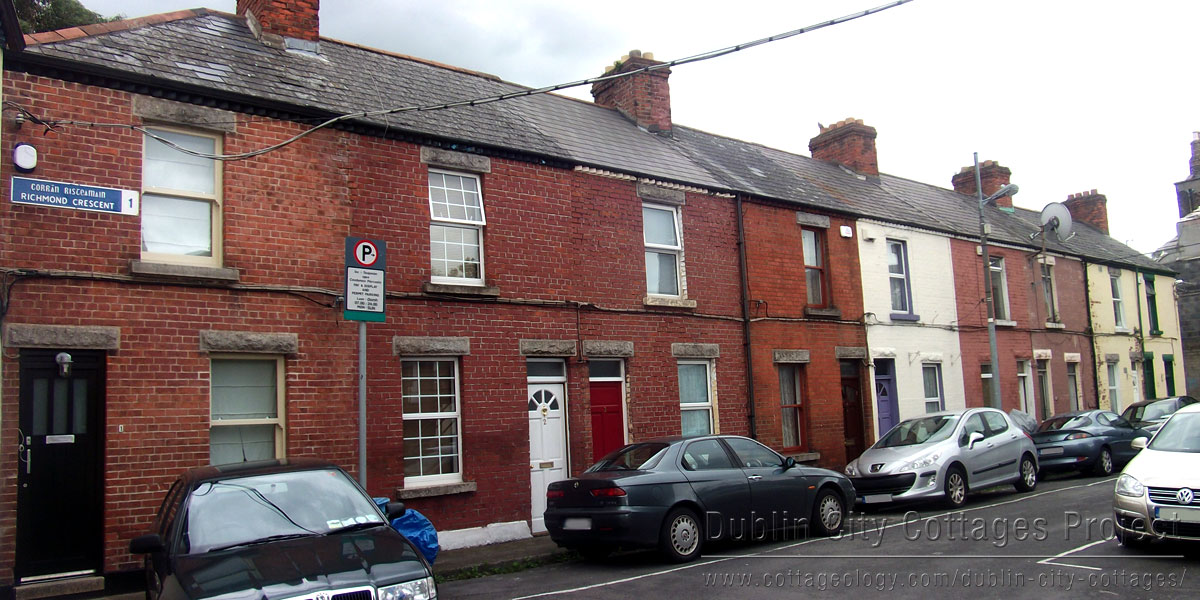
Richmond Crescent
The end of the cottages leads on to Richmond Parade and Richmond Crescent. Richmond Crescent is a terrace of just 9 cottages with a stone (possibly granite ?!?) lintel detail over the door and single upstairs window. They have small plain rectangular fanlights over the door and share a central chimney breast with their neighbour. They are redbrick construction with slate roofs and a (terracotta) ridge tile effect. There is an additional dwelling squeezed into the opposite corner of the street – the dwelling is in a similar style but it would be interesting to know if it was built at the same time as the rest of the buildings on the Crescent or if it was a later addition in the same style. This crescent was the latest part of the area to be built – they were built some time after 1907.
Richmond Parade
Richmond Parade is newer than the original Richmond Cottages but predates the 1907 maps and consists of a bit of a hodgepodge of styles. Some of the buildings resemble those of the smaller Richmond Cottages two bay’s and some are similar to those on Richmond Crescent with the stone lintels over the door and a single centered second story window. It is hard to tell how this part of the street would have been formed with such a varied mix of styles. I love the effect of the mix of old and new on this street with Croke Park forming the backdrop like an otherworldly being overseeing all.
Richmond Street
One single solitary cottages stands alone on Richmond street. A single story over basement cottage, it looks quite forlorn standing alone without a buddy to lean on and reinforced as it is with metal defensive grids over the windows, a roller shutter door and war-like barbed wire over the walls. My guess is that this is no longer a residential dwelling.
St. Joseph’s Villas
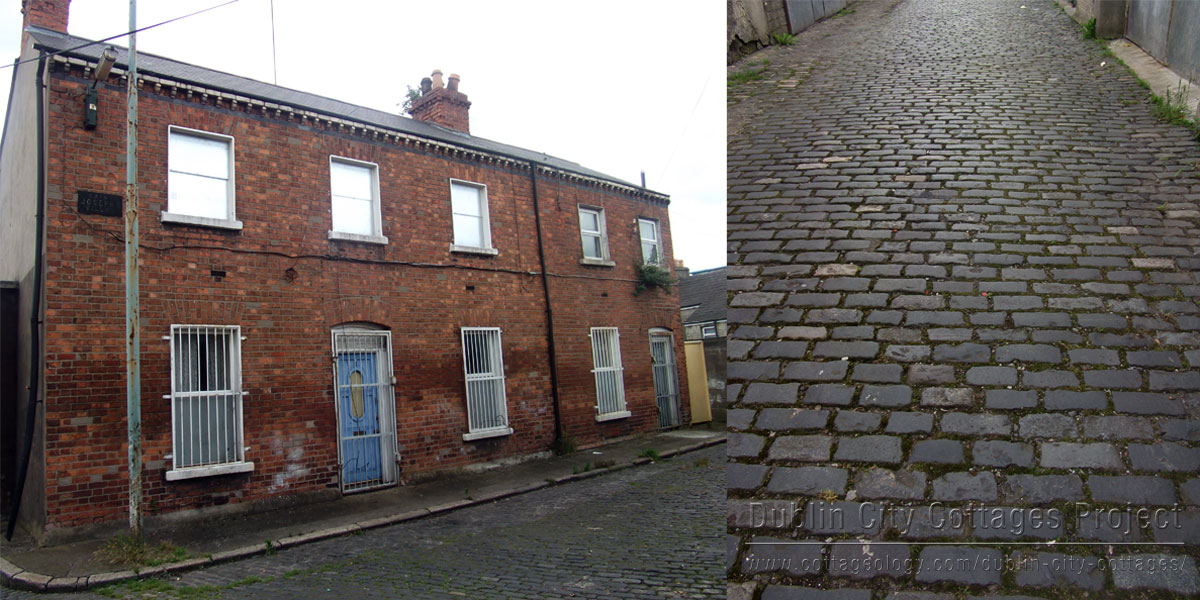
St. Josephs Villas, Richmond Street, Dublin
Though these are most certainly not cottages by any stretch of the imagination, I am including this little street with just two houses on it because the street is stunningly traditional and unchanged from how it would have looked in the 1800’s. The cobbles are all original and in great shape except for where the council have made terrible remedial works. Even the foothpath has the original kerbing around it. I am assuming that this street led to the fields beyond and perhaps was the access to a farm at one point, though today it is a back alley for small local commerce and two houses that are again highly fortified to deal with the raiders of the 21st century.
Cottage Place
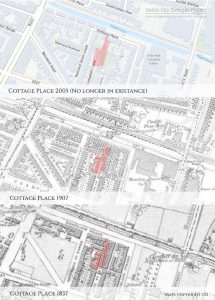
Cottage Place Dublin City Cottages Project
Edit 4/07/16: Cottage Place is a new addition thanks to a comment by Bebhinn NicLiam:
“Have you come across any references to Cottage Place, off the top of Belvidere Avenue (North Circular Rd)? My grandmother was reared there, she’s in the 1901 and 1911 censuses, and they stood at least until the 1940s. There are Corporation flats now where the cottages used to be. She didn’t have any photographs and I’d love to find out more about them.”
Unfortunately this street no longer exists and there do not seem to be any photos of it so if it wasn’t for Bebhinn’s comment this street would be completely lost. Hopefully someone might have a photo or more information in an archive somewhere and can contribute it. For the moment – you can see the progression of Cottage Place, Dublin 1 through the years.
Summer Row
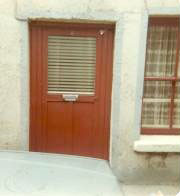 Edit 9/09/16: Summer Row is a new addition thanks to both the comment and image by Ray Moore whose grandfather used to live there:
Edit 9/09/16: Summer Row is a new addition thanks to both the comment and image by Ray Moore whose grandfather used to live there:
If you go to the end of Summer street north and try to turn right there was a row of 8 cottages there called Summer Row.(no longer there)
My grandfather lived in No5. I have one photo which I can send you if you wish.They were single storey. Had 3 rooms.In 1901 there were 8 people there, my great grandmother, a widow, age 48, two sons age 16 and 24, 5 daughters, 6, 9, 14, 18, 20. were all living there, originally 10 people (my grandfather was sent to the country when his father died, to be reared by an aunt).
Hard times.
Thank you so much to Ray for this story and the recovery of Summer Row so it is not lost in the history of Dublin!

Dublin 1 – current cottages round-up
So that is it for the roundup of the Dublin 1 City Cottages. If you have not read the other two articles on Dublin 1 – see at the bottom of this article for the links to take you there and please feel free to comment or suggest any improvements. The next article will be documenting the streets of cottages that are no longer in existence. There is very little information on those streets so I am hoping that people will come forward with stories of them and the people who lived in them as the article is published.
Please feel free to comment on any aspect of the project, if there is incorrect information I would be delighted to hear the correct version and amend the article. My hope is to actively promote community participation so I can gather as much information as possible.
Relevant Links:
Dublin 1, Part I – History and Seville Place Area
Dublin 1, Part II – North Strand Road Area
Dublin City Cottages Project Outline
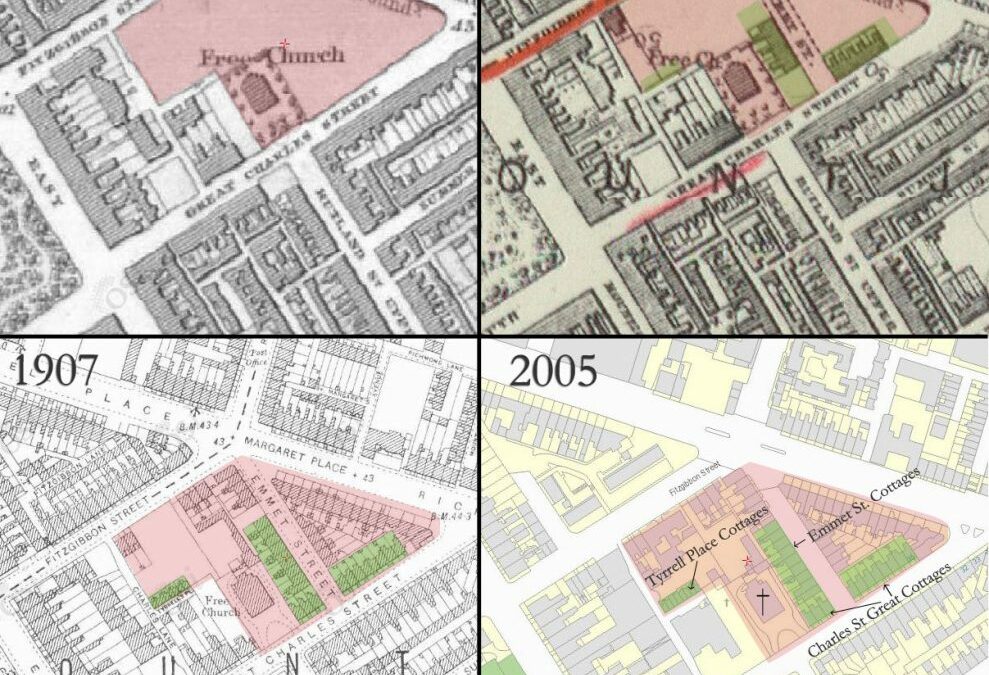
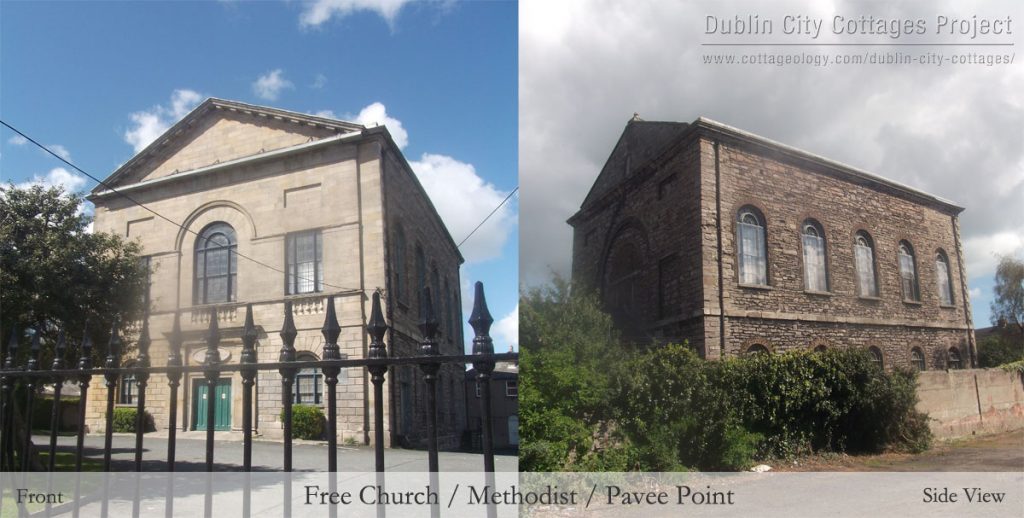
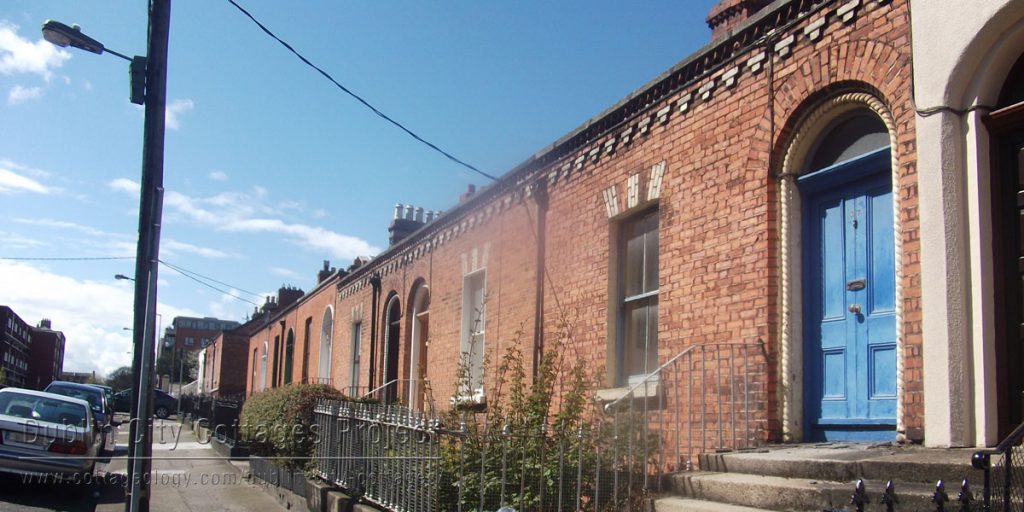
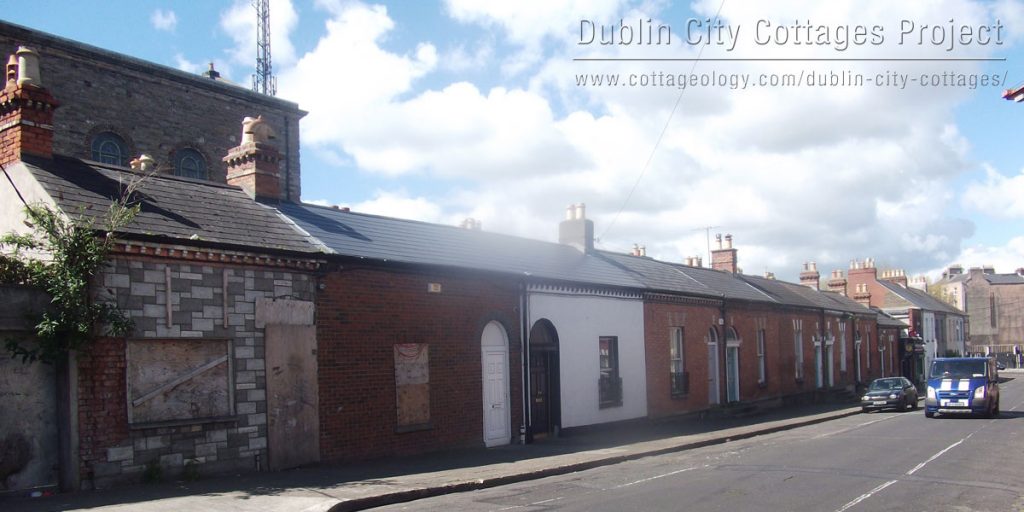
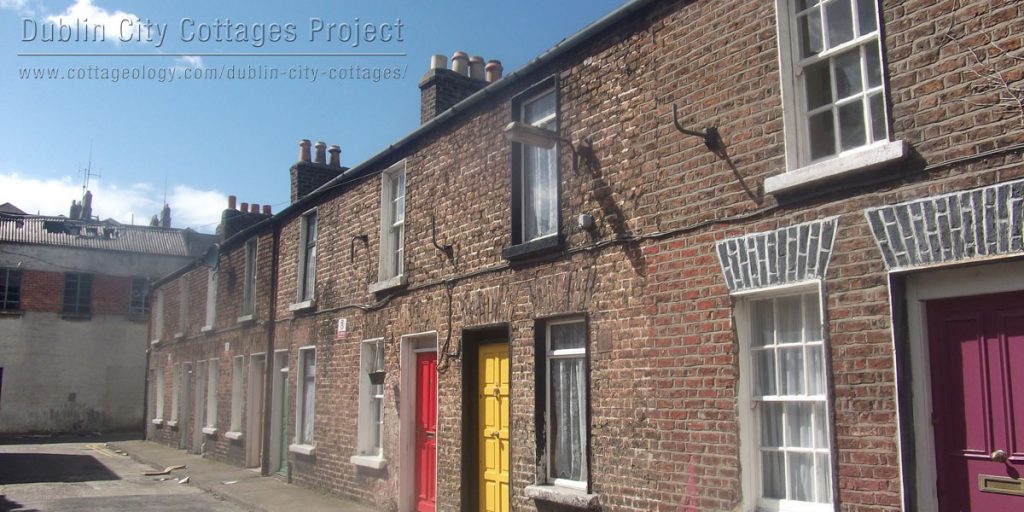
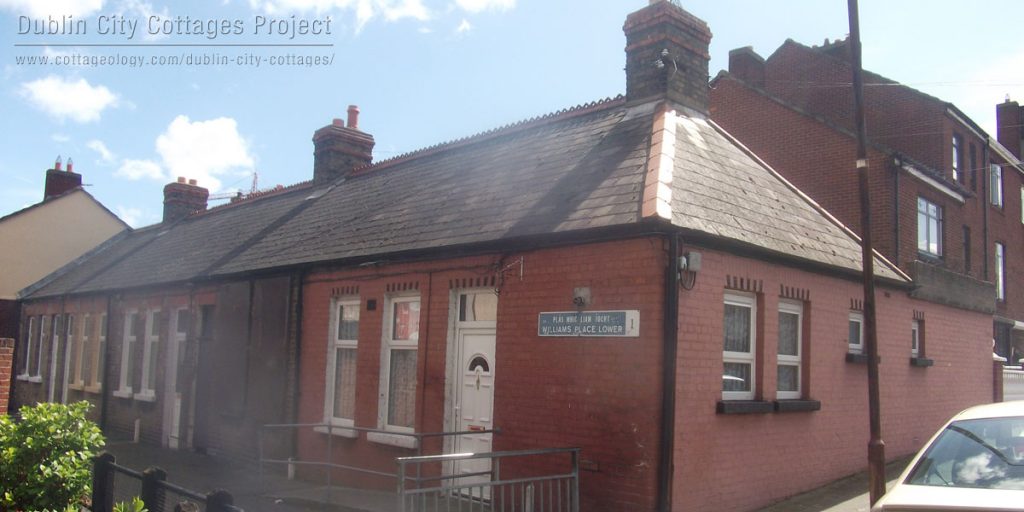
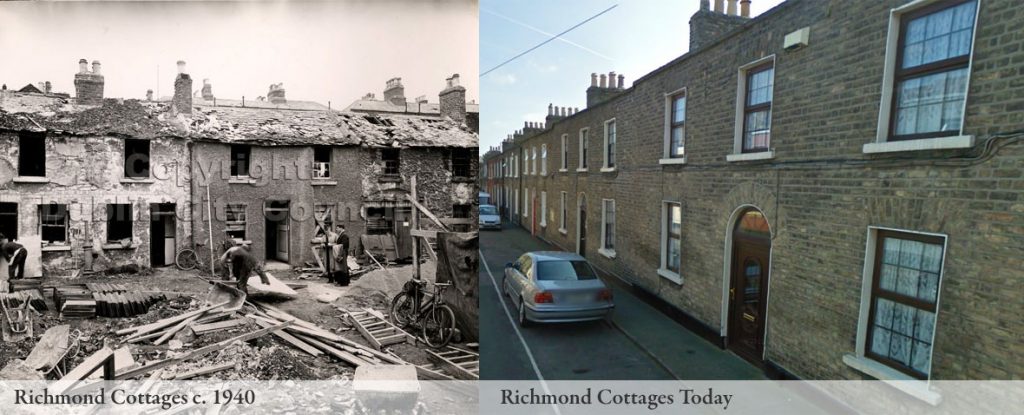
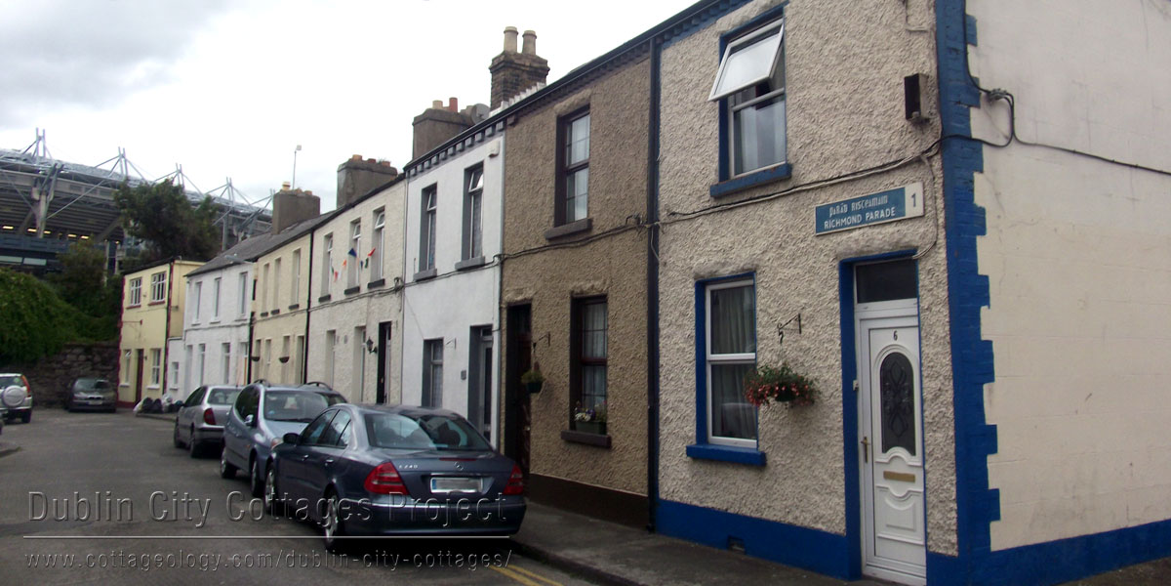
Good work, well done, Orla!
Hi Orla,
well done on another very comprehensive report, keep up the good work
Oliver
My mum lived in a cottage in Crescent Place which is still standing. Does it come under your area of research? I am from the UK and do not know the city.
Hi Dee,
Crescent Place is in Marino which was not part of the survey as it was outside of the boundary of the old city walls – however I am hoping to be able to finish it this year – maybe I’ll get around to having a look at Marino after I finish the rest of the city!
Orla
I grew up in the tenements of 10 North Great Charles Street in Harley’s Shop, the shop my mom started to support herself and four children.
I am currently writing a booklet on “The Butcher of Charles Street” as the local dentist who lived down the street in one of the cottages was known to us kids. You have a picture displayed and I would like your permission to use the picture and will, of course, give you full credit.
Hi Terry – that is no problem at all – I would be interested to read your book when it is ready so send me on the details. I’ve sent you an email that contains a link to the original photographs I took that day as they would be higher quality and have no watermark. Best of luck with the book :-)!
Hi Orla, How wonderful to find this article when I was helping my daughter ti research the street in which she lives, it’s history and what the street was named after. This was very interesting to read as we live in one of the cottages and know the neighbours you mentioned. I know a few of the older people who live on the Parade and I know that there was a number plate factory at the end there about 40 years ago (now converted to e house) and before that, there was a laneway that opened onto the canal. If… Read more »
Thank you so much for the comment – it really adds to the collected history about the place! I’ve long been skeptical about that photo too – it really doesn’t seem to match but in a drought of photography ;-). I would love an introduction if possible – I’m not great with knocking at doors and am always aware of frightening people if I attempt to make contact unannounced. Thanks again and I hope your daughters project went well :-).
My family owned 14 Richmond Cottages (1916-2003) and I was raised there. Here are the names of the families that I recalled living there. # 1, Cahill, # 2, Flood, # 3, Rogan, #4, Doyle, # 5, Murphy, #6, Lyons, # 7, Carroll, #8, Hempenstall, # 9, Cosgrave, #10, Dillon, # 11, Whyte/Carthy, opposite side of the street, # 12, Moore, # 13, McVeigh, # 14, White (my family), # 15, Morrissey/Murphy, # 16, Jones, #17, Mackey, #18, O’Leary, # 19, Pobjoy and # 20, Delahunty. St. Joseph’s Villas houses were in fact just one residence, with the Conroys living… Read more »
Further to my family listing of Richmond Cottages, here are some of the families whom I recall living in Richmond Parade, Dunn, Walsh, Phillips, Byrne, The end building being the car plate factory and on the opposite side, Bennet, Bodie, Doyle, Murthaugh their residence is now a vacant lot, Snow and the corner house was mostly rented out to bar men. Richmond Crescent, Smith, Woulfe, Ennis, ????, Miles, ????, Ferns and Scully, the sole house on the opposite side had the Ross family residing there. The lane way that Leanne refers to was quite wide, not really a lane way.… Read more »
Hi Joseph,
Thank you for all that information – I am sure it will prove extremely useful to people researching their ancestry in the Richmond Cottages area – which is what I hoped this little site would help people with :-), Kind Regards, Orla
This is a long shot but thought I would try anyway.
I am researching my family history.
My father, Michael Breen, was born at 29 Richmond Cottages. His parents were Daniel Breen and Sarah Snow, I believe they were living with Sarah’s parents; William & Sarah Snow.
I was told that they kept a couple of horses and chickens. I would really love to hear of any information, stories, photos that anyone may have.
Hi Orla,
We lived in No 1 Richmond Cottages for about 3 years from 1988 to1990. It was a lovely place. Have very fond memories there as I brought two of my babies home from hospital to there and how great my neighbors were to me. The Pobjoys in particular.
Loved the article
Hi Terri I lived in 41 Charles St in the 60’s and 70’s I remember Bateman the Dentist in 38 Charles St. I would love to read your booklet when it’s finished
Hi Terri, thank you for that – I hadn’t thought of it as the project is sure taking a few years but perhaps at the end I will put it into an ebook or something – it would be nice to see it all in one place :-).
Kind Regards,
Orla
very good page, thank you.
note If you go to the end of Summer street north and try to turn right there was a row of 8 cottages there called Summer Row.(no longer there)
My grandfather lived in No5. I have one photo which I can send you if you wish.
Hi Ray, thank you for letting me know – I will amend the map and add a new section to the page for Summer Row – it would be fantastic if you could send me the photo as it will really restore the street to its place in history! My email address is info@cottageology.com. Thank you again :-).
I read somewhere that Emmet st was completed around 1873
Hi Orla,
My Mum was born in 1947 in 7 North Great Charles Street. Do you know if it is still standing?
hi there, im the current owner of no 6 richmond Cottages (in possession of the lenghty deed) and the rumour that eamon devalera’s wife growing up there is untrue im afraid. theres no record of the family ever having lived there. as far as im aware that lady grew up outside of dublin
They are in the 1901 census. She is listed as Jane. http://www.census.nationalarchives.ie/pages/1901/Dublin/Mountjoy/Richmond_Cottages/1322274/
Hi! Well I stumbled upon this page and I’m so glad I did! I’m researching my Great Uncle, Lawrence Joseph Byrne, and his wife Catherine. They were married in 1917 while Lawrence was home on leave during WW1. They lived at 4 Summer Row. Lawrence returned to the war but, when war was over, never returned to his wife in Summer Row. Lawrence contracted Influenza (Spanish Flu variant) and died in early 1919 in Warrington, England and is buried in Warrington Cemetery. After this I lose track of Catherine. Did she have children? Did she leave for England where we… Read more »