Reams could be written about the architecture of Wexford from the stunning period houses to the lighthouse and Norman walls of Wexford town but it is the ordinary common place vernacular Cottages that I have most interest in and Wexford provides a wealth of well preserved examples.
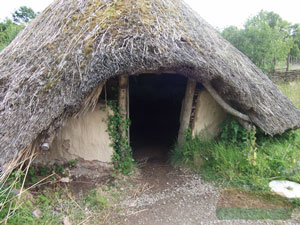 The name Wexford takes its meaning from the Viking – Weissfiord or bay of the mudflats and it is in this tradition that much of Wexfords’ vernacular architecture was built. Initial settlers lived in huts constructed of wattle and daub, interlaced saplings plastered with a mixture of mud, clay and straw and then thatched with straw. As they became more prosperous they formed Ringforts to protect their most valuable assets – cattle. The ringfort would contain the huts of the extended family who farmed together and lived in close quarters and various members would take watch for possible cattle raids. This type of settlement was common around 1,500 to 1000 years ago and is somewhat similar to the later Clachán style settlements though without the defensive element.
The name Wexford takes its meaning from the Viking – Weissfiord or bay of the mudflats and it is in this tradition that much of Wexfords’ vernacular architecture was built. Initial settlers lived in huts constructed of wattle and daub, interlaced saplings plastered with a mixture of mud, clay and straw and then thatched with straw. As they became more prosperous they formed Ringforts to protect their most valuable assets – cattle. The ringfort would contain the huts of the extended family who farmed together and lived in close quarters and various members would take watch for possible cattle raids. This type of settlement was common around 1,500 to 1000 years ago and is somewhat similar to the later Clachán style settlements though without the defensive element.
I am not entirely sure how dwellings changed from rounded wattle and daub huts to rectangular and linear cottage style dwellings. Perhaps it was the influence of invaders and settlers bringing their architectural skills to Ireland and being copied on a smaller scale. However, evolve they did – starting with one roomed effective rectangular huts and eventually spreading linearly to form multi roomed long houses.
Features of Wexford Cottages
Mud Wall Construction
One of the most important features of vernacular architecture is that it evolves from the common, ordinary people, from local materials and skills. The Wexford cottage is no exception – in the absence of stone and quarry, the cottages of Wexford were built entirely of mud. This might not sound like a stable building material but mud and clay mixed with straw tightly compacted and allowed to dry makes for very solid stable walls. These walls were kept dry by multiple coats of lime wash that allowed the material to breath and move with the seasons while still providing invaluable protection against the elements. External walls would commonly be about 800mm to 1000mm thick to support the weight of the roof beams and thatch which further protected the structure. Internally the floors would have been constructed of compacted clay throughout.
The Hearth
Commonly the hearth was also constructed of this mud composite material and the canopy of wattle and daub or of unfired mud bricks supported by a beam and lime rendered. When this material was slow fired initially it grew a resistance to burning over time and didn’t provide a fire risk. The hearth created a natural dividing wall in the house behind which may have nestled the good or parlour room in larger cottages and beyond that the main bedroom of the house. Above the hearth was the entrance to the loft bedroom area with access by a narrow staircase or a simple ladder.
Roofs and Thatching of Wexford Cottages
The overall width of the cottage would have been determined by the length of the roof beams that could be sourced at the time. The roof construction of Wexford cottages is half hipped in style allowing for a loft gable end window to allow in light and this gives the cottages a beautiful waving thatched roof shape. Traditionally the thatch would have been constructed of cereal straw such as oat or wheat giving it that beautiful golden sunburst colour when freshly thatched. Every home owner knew the skill of thatching to patch and maintain their own roof and the skill was passed down through the generations. My own father who is in his 60’s still remembers patching the thatch on the roof of his home as a young boy with his father.
The Porch
A common feature of Wexford Cottage is the external porch with the half door which leads to a lobby entry plan and into the hearth of the Cottage – a double height room exposed to the rafters.
The lobby would sometimes contain a spy hole from the hearth out to the porch so you could see who was approaching for a chat.
The Farmyard & site situation
Wexford cottages were usually built perpendicular to the roadway with the farm buildings surrounding a cobbled courtyard and forming a neat, pretty and convenient farm. These whitewashed outhouses with thatched roofs formed a beautiful complement to the original cottage.
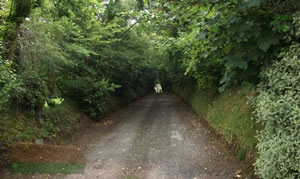 The pillars for entry into the farmyard are distinctively rounded in Wexford often built from stones gathered from the fields and predominantly from mud.
The pillars for entry into the farmyard are distinctively rounded in Wexford often built from stones gathered from the fields and predominantly from mud.
Often these cottages were built quite far in off the roadway with a haggard surrounding them and mud lined ditches framing the approach.
Traditional Wexford Cottage Features:
- Situated perpendicular to the road
- Farm buildings enclosing a courtyard
- External porch and lobby entry design
- Thick mud wall construction
- Half hipped, cereal thatched roofs
- Rounded entry pillars
- Compacted clay floors
- Wattle and Daub Canopy for the hearth
The Land League Cottages
Just as the traditional long linear Wexford Cottage is part of vernacular architecture of the area so has the Land League (aka The Irish Land and Labour Association) cottages of the area become an intrinsic part of the heritage. Formed in the early 1890’s to help out small tenant farmers they built cottages all over the country and each county has their own slight quirks in there league cottages. Co. Wexford cottages high external walls, a central porch and a window at either side of the cottage, they also tend to have an attic roof, attic gable end windows and narrow barge details. As these were built later and with more modern materials of their time these types of cottages have tended to be better preserved and still lived in. They are also easier to find in the landscape as they were built facing the roadway and along good roads and access routes instead of down country laneways in the middle of a farmstead.
Related Articles:
- Cottageology Tour of Ireland
- Co. Wexford – Day 1 – Johnstown Castle, Agricultural Museum, Mayglass and The National Heritage Park
- Co. Wexford – Day 2 – Hook Head, Kylemore Quay and Rosslare Harbour
- More about Irish Cottage History
Further Reading & Resources:
- A Wexford Farmstead – The conservation of an 18th Century Farmstead in County Wexford – Available from the Heritage Council of Ireland
- An Introduction to the architectural heritage of Co. Wexford, Environment, Heritage and Local Government.
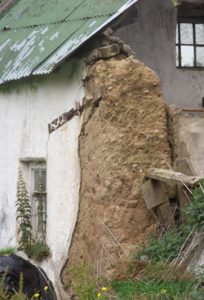
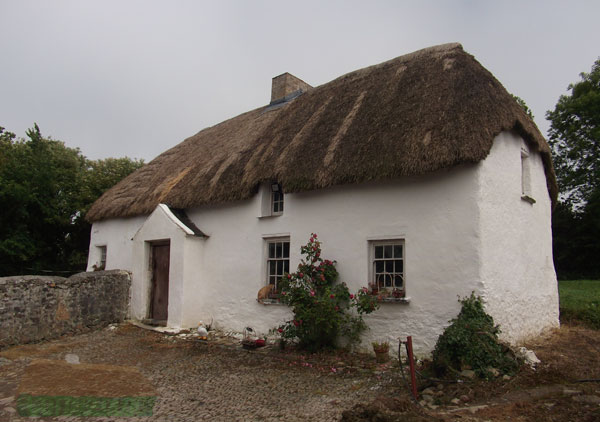
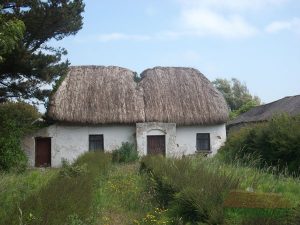
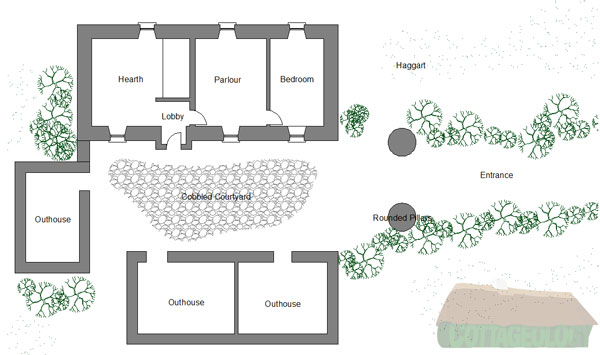
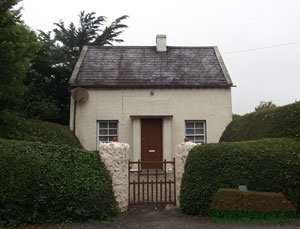
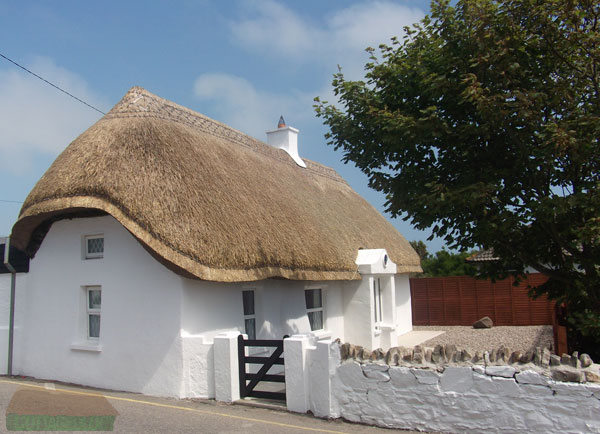
[…] Traditional Wexford Cottages […]
[…] The Traditional Wexford Cottage […]
[…] The first county on my tour – was never there before the tour started! – Go to the article on The Traditional Wexford Cottage […]
lovely site thank you
Thanks Margaret – I really appreciate it :-)!
The cottage depicting the ‘external porch’ is where my father was born. I was surprised when I came across it. Its so sad to see it so dilapidated, I spent many a sunday playing there.
Its such a common sight now along the roads of Ireland as maintaining thatched roofs is quite a financial burden. I took that picture about two years ago so perhaps someone has restored it by now – I live in hope :-). It was great to hear from you Mary – I love hearing from the people who lived or remembered any of the cottages!
Hi Kay, myself and my family bought this cottage and are in the process of renovating it. Would love to hear some of the history of the place!
Our family owns what would seem to be a Land League cottage in the Crossabeg area, I have always heard them called (Name?) Labourers Cottages, central porch, 3 rooms down, 2 rooms up, narrow near vertical stairs and large open fire in kitchen.
Hi Paul – thank you for your comment! I am hoping to get out on the road this year to photograph some of the remaining cottages and renovations that have been done. Please do let me know if you or anyone you know would be interested in being featured :-)!
Hi Orla, I really enjoyed your article – concise and informative. Wexford has some of the lovliest vernacular houses. I visited Mayglass farm last week, and was dismayed at its dilapadated condition.I had read the Heritage Council’s book “A Wexford farmstead” and found it hard to believe it had been so neglected. The owner was very kind and showed us the interior of the house. Clearly they cannot afford the expensive upkeep. I have emailed some of the original people involved in its restoration, but only got one reply from UCD. I thought you might be interested in this. Beannachtaí… Read more »
Hi Trish – I visited it a few years ago after reading the book too and was dismayed at how it had been let go – that would never happen in the UK where preservation laws are so much tighter. Here unless its some grand building it doesn’t seem to get grants and protection (even though many of our grand buildings are also falling to ruin not). Thank you so much for your comment – I really appreciate it!
So sad! To see Wexford Cottages being left to ruin, why can’t a perservation order be put on them i’m sure there must be property developers in Wexford to put together and look after them like the National Trust in England. I hate to see these lovely cottages going to waste. I was born in Wexford in 1955 and i know for certain if i won the lottery my money would go on helping to preserve all these wonderfull cottages it is our heritage and history to do so.
I know – it is terrible but preservation of cottages is not a high priority here unfortunately. I’ll be working my way back down from Donegal to Waterford again this summer and will hopefully get a few nice pictures and checkup on the fortunes of the Wexford cottage again!
Hi, I am currently documenting the Labourer’s Cottages of county Wexford. I have an exhibition in the Irish Architectural Archive, Dublin, running from 25th June 2019, and you can also make a donation to assist the continuation of the project at https://www.gofundme.com/labourer039s-cottages
Thanks, Simon.
Hi Simon, I am sorry I completely missed this – I was on maternity and there were some issues with the site so I didn’t get notifications! How did your exhibition go – do you have any details that I put up on the site here – I’d be happy to link over etc… Sorry again, it would have been great to support your project. I’d love to see the photography from the project.