View Ballybough – D3 – PII in a larger map
Ballybough central history
Very little development had taken place on this section of Ballybough before 1837. The entire area was farm land, orchards and gravel pits. Apart from a few rural dwellings – most likely farm’s, there was some small development at the southern corner in the form of the ill fated Love Lane and the enduring Sackville Gardens.
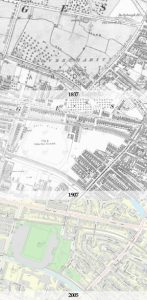
Around 1894 the field where Croke Park now stands – called ‘Butterly’s Field’ was purchased by a company called the City and Suburban Racecourse and Amusements Grounds Ltd. This became the City and Suburban Grounds as shown on the 1907 map with a cycle track and pavilion for viewing. However around 1908 the land was again up for sale and soon after was bought by the former president of the GAA – Frank Brazil Dineen. His intention was that the GAA should buy the grounds but they were not in the position at that time. Mr Dineen continued to make improvements, laying out the grounds with terracing and a new pitch. They were then renamed the Jones Road Sports Ground.
The GAA only purchased the grounds after huge swarming crowds attended a memorial tournament to raise funds for a monument to the first patron of the GAA – Archbishop Thomas Croke. The game between Kerry and Louth on the 4th of March 1913 drew record crowds of 26,000 and ended with a draw. The replay played on the 29th of June drew crowds in excess of 32,000 and finally allowed the GAA to purchase the grounds and rename them the Croke Memorial Park, soon after shortened to the Croke Park that we all know and love today. (Also incase anyone was wondering – Kerry beat Louth 2-4 to 0-5 – I had to get that in as a proud Kerrywoman!).
An interesting fact about Croke Park is that the infamous Hill 16 was originally constructed from the rubble from O’Connell Street as a result of the 1916 rising. To this day it is still a rebel terrace refusing modernisation and intrinsically associated with the hopes and dreams of the Dublin fans. For more information on the history of Croke Park see History of Croke Park (takes you to a pdf)
By 1907 the landscape had changed dramatically with Georgian buildings framing Jones’s Road though most of these would later be removed for the building of the Hogan Stand. Clonliffe Road was systematically developed with terraces of two stories, large Georgian villa style cottages and smaller Georgian style cottages. Ballybough Road was peppered with smaller Georgian cottages, in fact the 1907 map illustrates that there was one substantial cottage on the Ballybough Road called Georgina Cottage which would have been located where the Annesley garage is today.
The foundations of many of the interconnecting streets we see today were also started prior to this time – Clonliffe Avenue, St. James Street and Foster Terrace and St. Joseph’s Avenue. The entrance to Clonliffe Avenue was also in existence though no road had been built yet, clearly there was some forward planning to develop this access way.
On Ballybough Road, Sackville gardens still survived though the title of Love Lane was moved to the back end of the street and renamed Love Lane North (there is also a Love Lane South – near Baggot Street). The main road was renamed Sackville Avenue. On the 1907 map one dwelling appears to stand alone with its boundaries at the end of Sackville Avenue, unfortunately it will not survive into the 21st century. Foster Terrace is also short not yet connecting with St. James Road.
145 – 115 Clonliffe Road
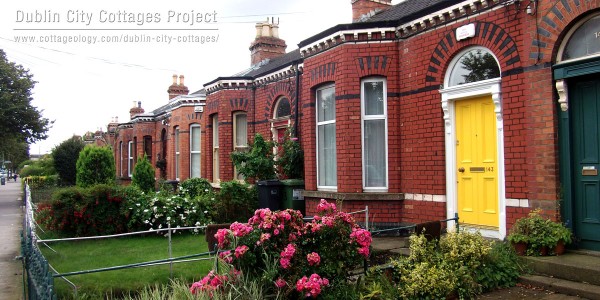
At number 145 Clonliffe Road the two story red bricked houses give way to a terrace of charming single story Georgian villa style cottages. The cottages have grand entrance halls with fanlight ornate doorways and a large front reception room with an elegant bay window feature – the first I have come across on my survey so far. The eaves are ornamented with a pale stone feature and the door and window heads are ornamented with alternating red and dark brick detailing. Many of the windows on the street have been replaced by PVC and the character of the buildings suffer for the substitution. The good news is that the beautiful door cases are mostly in-tact and some owners have taken to adding unusual personal touches such as the little figurine on the roof of the bay window of one of the cottages.
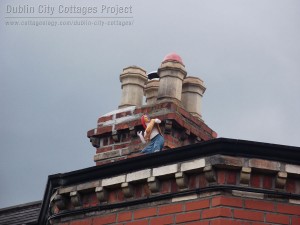
Internally these cottages have two floors to the rear of the main hall and reception room with the living quarters downstairs and sleeping upstairs. They are blessed with reasonably large gardens that overlook Croke Park to the rear – either a bonus or a curse on concert days. This terrace ends at St. Joseph’s Avenue where the two stories take back residency.
95 – 69 Clonliffe Road
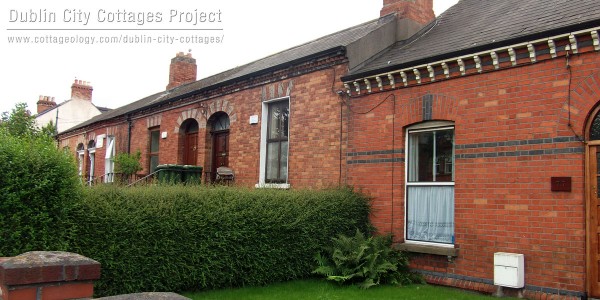
Starting at St. James Avenue is a terrace of 10 single story terraced cottages. These cottages are less ornate than their later counterparts with no grand bay window and the eaves are flush with the roof. There is simple detailing over the fanlight and single window though they have the same detailing to the eaves as the larger cottages. Unfortunately a large number of the door cases have been replaced with non-traditional doors and surrounds and this is a great shame, even fewer of the cottages have the original traditional sash style windows.
Continuing down the terrace there are a further four larger cottages which are over substantial basements and are accessed by two large communal staircases to the Georgian front doors. These have red bricked upper facades and rendered lower with cast iron balustrades surrounding the basements. Again the terrace is interrupted by another street – Clonliffe Avenue and again the next terrace continues as two story houses.
50-52 Clonliffe Road
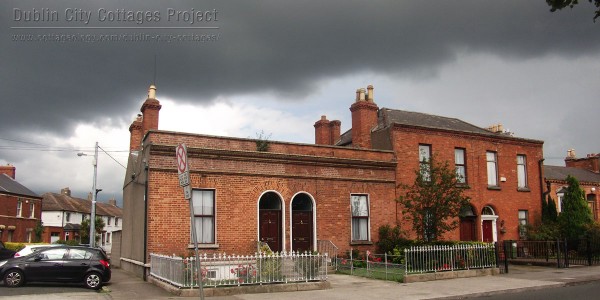
On the north side of Clonliffe Road there are two hard to classify properties – their proportions make it difficult to call them cottages but no doubt in their day they were considered Georgian Cottages. They have by far the grandest parapet’s of any of the cottages that I have come across so far. The cottage to the left also has a basement though I am unsure about the cottage to the right as there is no visible basement window. They are double deep in depth with a valley which is surprisingly not obscured as would have been the norm with this type of Georgian cottage. The doors are relatively plain with large un ornamented fanlight windows over.
42-44 Clonliffe Road
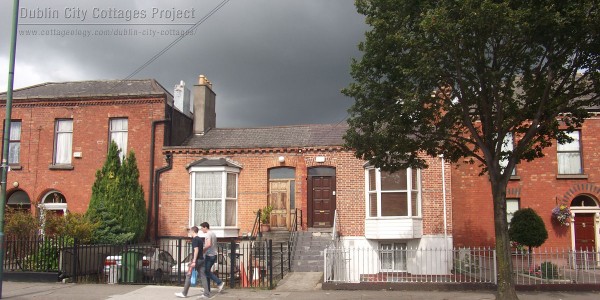
Two more large single story dwellings over basement – again it is hard to classify these as cottages though they are smaller than their neighbours. They have suspended bay windows over the basement area, low parapets and rectangular fanlight windows. It is hard to understand why two lower dwellings like this would have been built – perhaps it was something to do with the cost of the groundwork’s needed as many of the houses on Clonliffe Road were built on the site of an old gravel pit.
9-51 Clonliffe Road
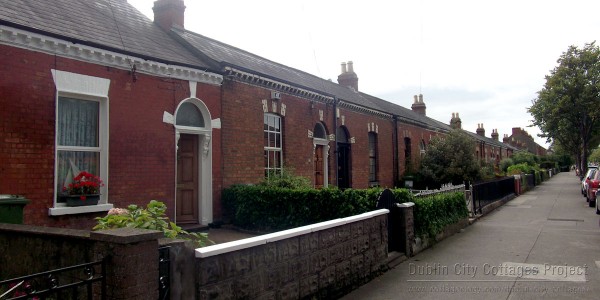
The last terrace of Cottages on the southern side of Clonliffe Road starts at the beautifully restored Number 51. These are smaller again with elegant door surrounds and fanlight windows and one large window to one side of the doorway. The brickwork is ornamented over the doorway’s and windows and the eaves are flush with the roofs again with ornamental detailing.
Of note about this terrace is that towards the end from 15 to 9 the cottages seem to be out of step with the earlier cottages – perhaps they were built by a different builder or at a later time.
There is one more dwelling at the end of this terrace – Number 7 and it is an absolute disgrace. A modern build that bares only a passing nod to what went before. It appears to be a cheap, quick build with no architectural or visual appeal at all. The proportions are all wrong – with a large blank ‘forehead’ between the top of the door and the eaves, the front window is at least twice as wide as those on the terrace and lower than door. The roof ridge is higher than the terrace and as expected the brickwork is modern, manufactured, even-toned brick with no craftsmanship and completely at odds with its neighbours. All of this is before I even mention the white PVC windows and doors, cement rendered chimney and white downpipe.
The side is pebble dashed and it has a gable end window on the first floor – again not something you see in any of the Dublin City Cottages. Wrong on so many levels – is this what we have strict planning for? It is an unfortunate end to a beautiful terrace of cottages.
Trinity Terrace
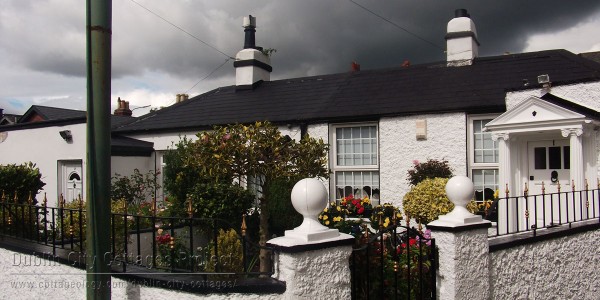
A short walk up the little lane that runs beside Number 7 Clonliffe Road brings you to two semi detached cottages nestled in behind the terrace. These are a more modern style with large PVC windows, hipped roofs and unusual doorways with Roman columns. The outline of the two cottages does seem to exist on the 1907 maps so perhaps they predate that time. They do seem to inhabit their own little world back there, so the unusual style seems fitting!
4-10 Clonliffe Road
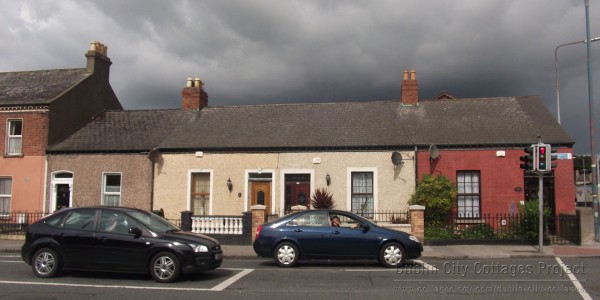
At the bottom of the Clonliffe road on the northern side are another 4 cottages in a similar style to 9-51 Clonliffe Road. Again on this terrace the middle two cottages have had their original door cases and windows replaced by modern PVC alternatives.
2-37 St James Avenue
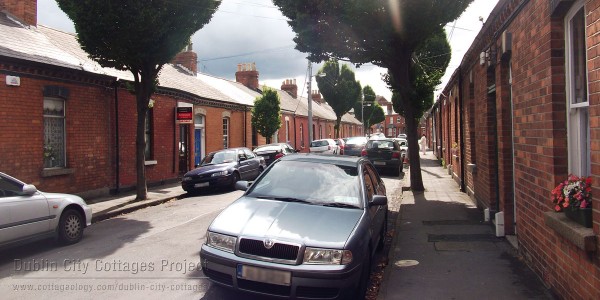
St. James Avenue is a picturesque street that has been divided by the train line. On one side of the line there are two detached cottages – one of the cottages retains its original redbrick detailing though again the window and door case have been modernised. The cottage across the road however, has been fully pebble dashed and appears considerably more ordinary for it, again the windows and doors have been replaced with PVC.
Over the train line and the cottages on the western side of the street have a plain, darker coloured stone ornamentation over the door and window. This variant is also seen across the street on numbers 22-28. The original door cases had rectangular fanlights with a slight upper curve, and a little ornamentation to give them a slightly grander feel. The eaves on all of the cottages are flush with the roofs and are ornately decorated.
Numbers 10 to 20 are similar though they have the additional decoration of a keystone at the center of the darker stone ornamentation over the doors and windows.
Sackville Avenue
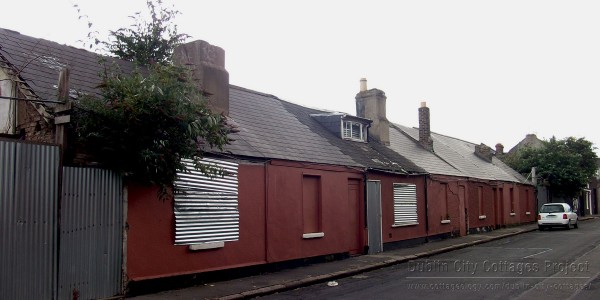
Running alongside the Croke Villas council high rise buildings is a small terrace of cottages – all are abandoned and boarded up. Presumably these cottages will be knocked to form part of the new Croke Park grand entrance plans. This street is one of the older streets in the entire area – it appears as Love Lane on the 1837 map and later became Sackville Avenue. The Love Lane North title was moved over one street – which was later re-developed as the Croke Villas council estate and is now in the process of being cleared of its tenants for the above plans.
There are two further dwellings still in existence on the street – 29 and 30 and there appears to be a planning application to demolish and re-develop these as apartments with private parking. The last reference to the planning application appears to have been around 2008 so I can only guess that these properties may have been or will be bought up by the Croke Park redevelopment.
Foster Terrace
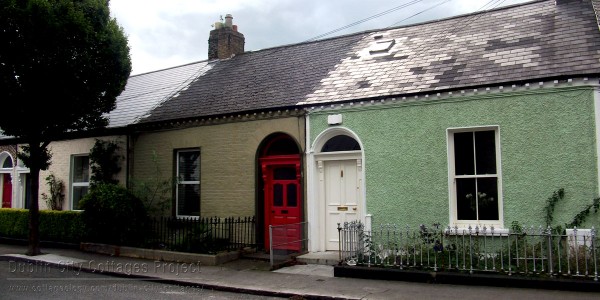
Foster Terrace is a long terrace of single story cottage style dwellings. The roofs are flush with the eaves which have slight ornamentation. The original door cases are quite grand in stature for the size of the cottages with full semi-circular fanlights over. Again there are relatively few exteriors in their original state, with most having been rendered or pebble dashed over. Also many windows have been enlarged which alters the proportions of the dwellings irrevocably.
At the top of the street numbers 17 and 18 were demolished at some point and replaced with standard bungalow style houses that bear absolutely no resemblance to the original terrace so they are not being included in this survey. The level of alterations to this street is unfortunate as it has the potential to be one of the prettier original streets in the area.
A huge thanks to Alex Klemm – a resident of Fosters Terrace for the following information which was provided March 2013:
They were originally built in the mid/late 19th century (our deeds go back to 1872), and early occupants included DMP members, clerks, artisans. In case you are doing any archival research, be aware that the house numbers changed some time in the mid-twentieth century.
They are split-level – single story in the front, two story to the back. Although most houses now have attic conversions, originally there would have been a large sitting room to the front, another large room to the back, and then stairs down to the kitchen. Above the kitchen is what would have been the sole dedicated bedroom, although given the number of occupants in each house the other rooms must have doubled as sleeping accomodation.
In one sense, they were ‘cottages masquerading as big houses’ – the fireplaces in the two main downstairs rooms were very ornate, the hallway had coving and and an elaborate internal archway just in front of the two sets of stairs (up to the bedroom and down to the kitchen).
Also, our house at least was built on the foundations of an earlier house, as we discovered when the dining room (back room) floor was dug up to conduct damp-proofing works.
Clonliffe Avenue
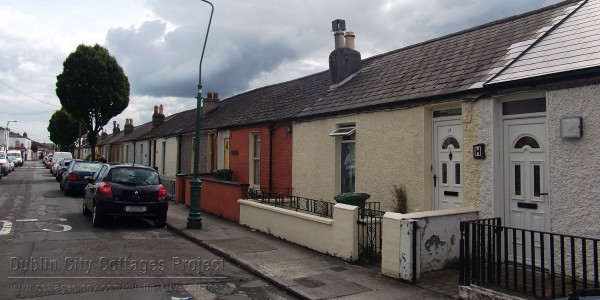
The Southern side of the avenue appears the more traditional with a full street of terraced small cottages. It is worth noting that not one of the cottages on this side of the street has the original brickwork on display, all exteriors have been either dashed, rendered or painted over. The cottages are low sized with no ornamentation over the doors or windows and plain eaves flush with the roofs. The original door cases would have had the same ornamentation as those on St. James Street but there does not appear to be many remaining. The doors have a rectangular fanlight and their head is almost flush with the eaves.
Across the road numbers 151 and 152 are much larger – single story over basement with parapets. The proportions are larger with wider, more ornate, original door cases and larger Georgian windows though neither have the original sash style windows in place. Number 152 have widened the window, removed the original door case and dashed the exterior which transforms it into an average two story house with no character at all.
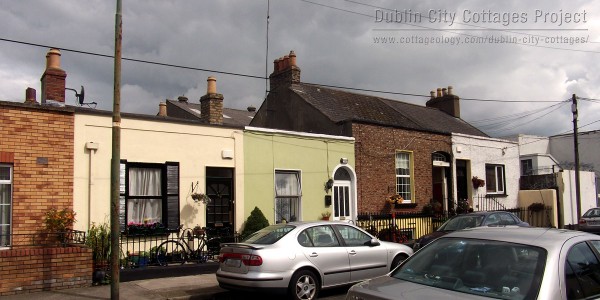
Numbers 150 to 145 all have the parapet detailing though they are single story cottages. It is hard to know what the original look of this terrace was – some of the cottages have rectangular fanlights, some semi-circular. Two facades have been completely newly faced with non-traditional stone but at least they kept the proportions of the windows and doors relatively close to the originals.
Numbers 144 to 140 return to the smaller style of those across the road though the eaves are much higher – making them appear taller and slimmer than their counterparts. Numbers 144 and 143 have semi-circular fanlights over the main door though the rest appear to have been rectangular.
O’Sullivan’s Avenue
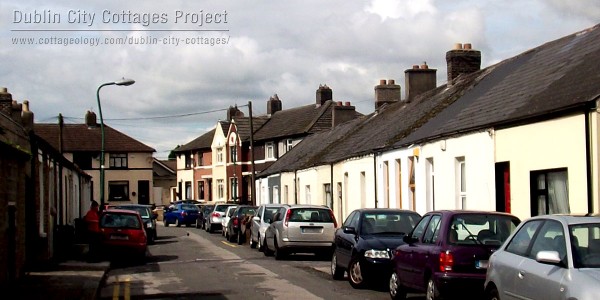
The first two cottages on the left as your enter O’Sullivan’ Avenue are the only two remaining with their original brick work on display. The brick detailing over the doors and windows has been painted white and new pvc doors and windows have been fitted but by comparison with the rest of the street they are as close to traditional as it gets.
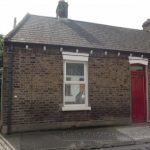
The cottages on this street are single story terraced with eaves flush with the roof and a simple ornamentation at the eaves. The doors have a small rectangle fanlight. Most of the facades have been rendered or dashed.
Sackville Gardens
Just a quick mention of Sackville Gardens which is nestled alike Whitworth Place along the canal and predates 1837. As the oldest surviving terrace in this section of the survey it deserves a mention.
Georgina Cottage
I only have a marking on a map to allude to Georgina Cottage, it was located on Ballybough Road on the site of the current day Annesley Garage. The cottage appears to have been built sometime between 1837 and 1907 but I have not been able to find any concrete reference to it as yet. Rest assured I will continue to search!
No.’s 10-26 Ballybough Road
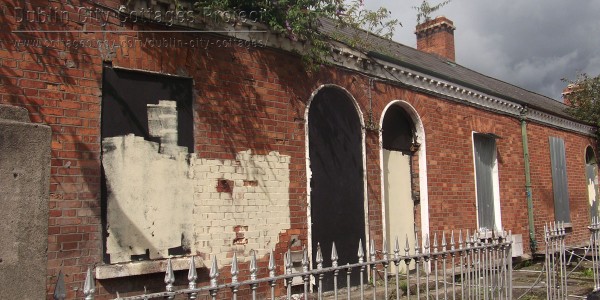
Unusually for a main street – the north side of Ballybough Road is dominated by small terraced single story cottages. The roofs have a low parapet detail – enough to make the front of the cottage appear larger in stature. The doors were originally ornamented and had rectangular fanlights with a slightly arched upper.
Someone has clearly bought up numbers 23, 24, 25 and 26 and is determined to let them fall into a ruinous state so that they can be knocked for future development. In only a few short years three of these cottages have been relegated from being habitable to completely derelict which is an absolute disgrace. Number 23 has been allowed to go to ruin for quite some time but the others appear to being lost though willful neglect.
27-29 Ballybough Road
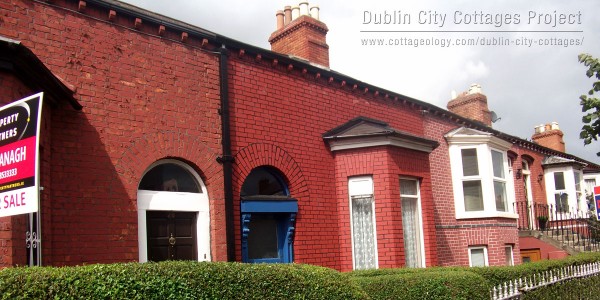
I had to make a judgement call on these as their relative size and the size of their neighbours further down the street almost dropped them out of my survey but I have decided to include these three. They have exceptionally high facades for single story cottages with bay windows and their roofs are flush with the eaves. Their neighbours can easily fit two storeys into the same space as the single story has been accommodated in these and the look is quite clumsy, not to the usual standard for period cottages.
2-3 Ballybough Road & 36-41 St. Mary’s Terrace, Ballybough Road
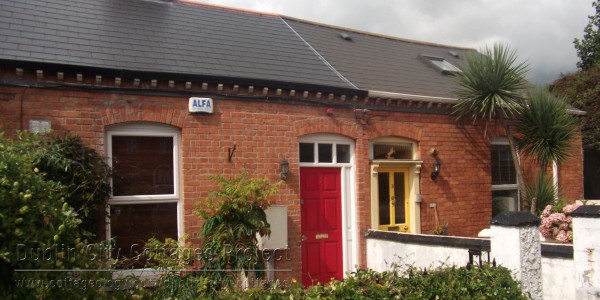
Again split by the train lines this terrace of cottages are of a similar style to those on St. James Avenue with softly rounded rectangular fanlights over the door. The ornamented eaves are flush with the roof though the facades are higher, giving the cottages a large feel. Number 1 is not included as it has had its facade entirely taken away to become a car garage.
Further up the street number 36 has had a large sun-room of sorts added to the front of it and its exterior has been completely rendered, leaving little trace of the original cottage.
Overview
It is a common theme throughout the project but the lack of respect for the original materials and components of these cottages is highly prevalent in this area. I suspect that this will become even more obvious as I move further down into Ballybough and East Wall. It is an unfortunate situation as once the original door cases are removed – they will never be reinstated, the cost of commissioning replica’s is prohibitive and the cheaper PVC alternatives are too attractive to limited budgets.
Far worse is the destruction of the original fabric of the buildings. Damage caused to the facades by rendering, paining or dashing over the brickwork can never be repaired. Little can be done about those that have already been destroyed but we have to fight harder to maintain those that still have un-spoilt brickwork. It should not be a hard fight – they are by far more beautiful and classic than any modification can provide and in turn will make the individual building more valuable to the owner in the long run.
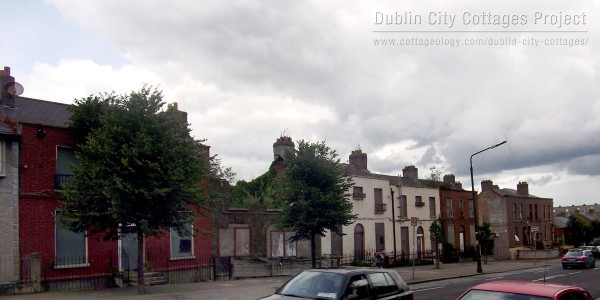
There is a lot of dereliction on Ballybough Road which is a shame to see and for the few hours that I was surveying the area – Saturday morning to afternoon – the same group of older street drinkers sat on the staircase of a derelict house as if they had always been there. They did make me feel vaguely uncomfortable – but was that because they seemed to be a part of our lost society or because of a fear of anti-social behaviour? I think it was because the human dereliction was as blatant as the buildings – out in the open, on the side of a busy street – yet no one seems to care.
Relevant Links:
Dublin City Cottages Project Outline
Dublin 1:
– Dublin 1, Part I – History and Seville Place Area
– Dublin 1, Part II – North Strand Road Area
– Dublin 1, Part III– Charles St. Great, Summerhill & North Circular Road Areas
Dublin 3:
– Dublin 3 – Ballybough – Introduction and History
– Dublin 3 – Ballybough Part I – Drumcondra Road to Jones Road
– Dublin 3 – Ballybough Part II – Jones Road to Ballybough Road
Do you have further posts like this one named, Ballybough,
Dublin 3 | Drumcondra Road to Jones Road? I would like to read through even
more about it. Thanks a lot.
Hi there,
I have one more article in Ballybough and the rest of East Wall to finish but am just finishing up in college at the moment so will be back to the project again in February! Check back again then or sign up to my mailing list to get an update when it is posted – http://eepurl.com/mJLS1! A very happy Christmas to you,
Kind Regards,
Orla
Hi there, just a quick note for your info: the houses you have listed as 2-3 Ballybough Road are actually 2-3 St Mary’s Terrace (I live in number 2). I know there’s a sign saying St. Mary’s Terrace on the houses up at the corner of the Ballybough Road and Clonliffe Road, but this is actually a modern sign put up at random – not sure who did it and why! The addresses on Ballybough Road go 1-35 Ballybough Road, then 1-3 St Mary’s Terrace, then 36-41 Ballybough Road. Not sure why this is – a neighbour tells me that… Read more »
Hi Jessica, thank you so much for that comment – its impossible to know what is happening on some old streets but it does add to their odd charm – I can only imagine thats not much consolation with deliveries though :-)! That terrace was so lovely – a breath of fresh air on Ballybough Road, I’d love to see more sympathetic renovation done on the old Georgians on that street. Fingers crossed 🙂
Hi Orla,
Wel done on the blog, it’s great.
I live on Russell steet, Dublin 1, your study covers all the surrounding streets. Just wondering if you were planning on viewing Russell street, the house I live in dates from the 1890’s, and could certainly be deemed a cottage.
Hi Helen, thanks a million – it can be a challenge keeping up with is while working at the same time.
I actually was on Russell Street when doing Dublin 1 – I had to restrict the cottage definition for the two story cottages to those with just 1 window upstairs or there would be no hope of being able to do the project! You could find information on your cottage in Thom’s directories at the Thomas Street Library, also local parish priest sometimes have great information in their records! I hope this helps :-).
Hi Orla,
I really enjoyed reading this – it’s a great project
Is there any further addition coming up?
I’ve just moved into Ballybough and have seen a bit of the antisocial behaviour you mention but have to say that I have met some of the nicest and kindest people there too.
keep up your good work
C
What a lovely comment – thank you. I am working on the first post in Dublin 8 at the moment but I suffer from a serious form of procrastination that I am trying to get over ;-). Stay tuned – it should be up over the next week or so!
Thanks for the very interesting information you have put together about the area I grew up in. Do you have any information on Clonliffe Gardens and the similar houses on Clonliffe Road? We sold the family home a few years ago, which was in our family since it was built.