Pre 1837

This section of Ballybough which is divided by the canal, Ballybough Road, North Strand Road and the River Tolka and was surprisingly quite built up prior to 1837 with the village having formed around the now disappeared Ballybough Cottages.
At the upper end housed a substantial Vitriol Works plant – a plant for creating sulphuric acid used in the bleaching of linen cloth from the mid eighteenth century. Presumably this is what caused the increase in accommodation in the area as it would have had a pretty poor name with high crime rates. Some other streets that existed were Courtney Place, Taaffes Place, Spring Garden Street, Ballybough Lane, Bay View Avenue, Bay View Garden and North Strand Road.
Ulster Terrace
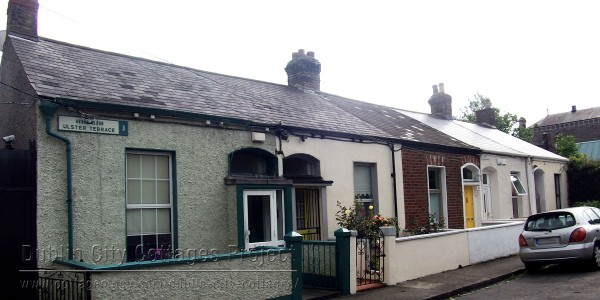
A little terrace of just 5 small cottages. The cottages have a single window and the door case originally had relatively simple detailing and rectangular fanlight with a slightly curved upper arch. Of the five cottages on the terrace – only one original doorcase is still in existence, all of the others have been completely changed from adding porches to new pvc doors and surrounds. The brickwork would originally have been a red/brown colour with alternating red & cream brick ornamentation over the door and windows, again only one of the cottages has this original detail as the rest have been rendered and painted. The roofs are flush with the eaves and the old cast iron downpipes are still in view.
Charlemont Parade
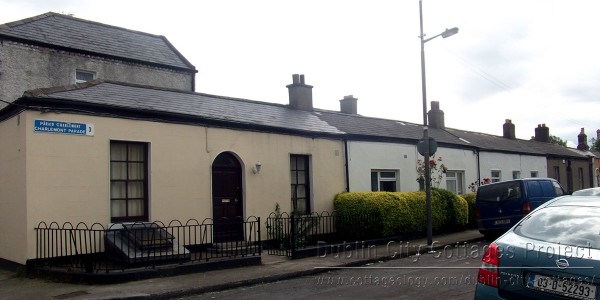
Ulster Terrace leads on to Charlemont Parade, a terrace of larger cottages with the Georgian feature of parapets to disguise the guttering and roof eaves. These cottages have two windows – one at either side of the main door. There appears to be a few different styles amongst the parade with some cottages having large semi circular fanlights and others having no fanlight. Presumably those without the fanlight were altered to provide upstairs accommodation or simply to lower the ceilings and reduce heating costs. Where these alterations have been made the entire front facade again loses its Georgian appeal – number 2 is a prime example of this where the windows are wider and squat and the door is also lower without the fanlight – it could be a terraced house anywhere in the world.
Numbers 4, 5 & 6 are smaller cottages with just one window to one side of the door and again the same alterations have been made to 5 & 6 destroying the original facade. Number 4 appears positively wild and original nestled between 3 and 5 despite the fact that is has been dashed and has pvc windows original windows (thanks to Orla for this correction). No’s 7 to 10 loose the parapet feature and have flush roof and eaves details again, of these only numbers 7 and 10 retain their original features and fanlights.
Charleville Avenue
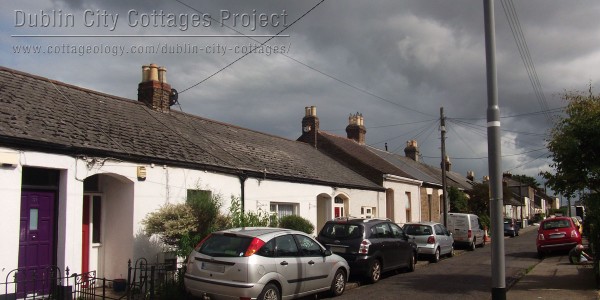
At the start of the street on the Ballybough Road side are numbers 27 & 28, two story terraced cottages with one single central window upstairs, very plain door cases and no fanlight. Attached to these cottages is one single story cottage – number 26. Number 26 has two windows, one on either side of the doorway and again doesn’t have a fanlight. The general characteristics of the rest of the street is of cottages similar to those on Ulster terrace with one window and door. The doors originally had decorative surrounds and rectangular fanlights with upper arc detail and the roofs are flush with the eaves. Number 30 Charleville Avenue is a particularly charming example of how these cottages would have looked originally.
On the southern side of the street – the cottages have larger front gardens. Numbers 14-17 are larger cottages with a window to either side of the door with number 15 having been lovingly cared for retaining its original style with sash windows, older doorcase, fanlight and well pointed brickwork. The rest of Charleville Avenue south side is all terraced two story houses.
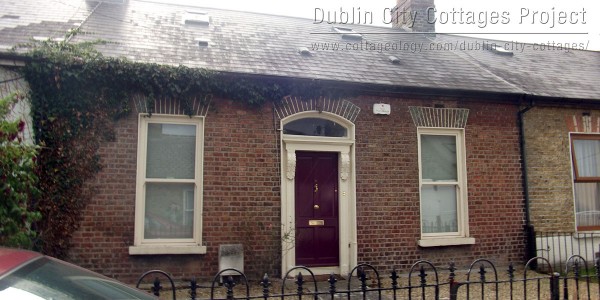
15 Charleville Avenue
The cottages on the North side of the street are smaller and have much narrower front garden space and lower pitch roofs than those on the south of the street. At number 34 the cottages become taller and number 37 here is another excellent example of the original charm of the buildings as the brick is still exposed and the original door, surrounds and windows are still in place. At number 41 the pitch and eaves lower again for 5 cottages before we reach numbers 46 and 47 which are single story over basement style cottages with Georgian parapet details. 48 and 49 are two story two bay houses and 50 through to 55 are back to the original style cottage with many having modified the original exterior to include larger windows and changed doorcases. Only two more cottages remain on this street – numbers 60 & 61 (see image below). These are beautifully presented two story Georgian style cottages that both retain their original brickwork, fanlights, doorcases and window proportions, though only one still has the original sash windows. They have a parapet details and are sandwiched between two larger two story Georgian houses.
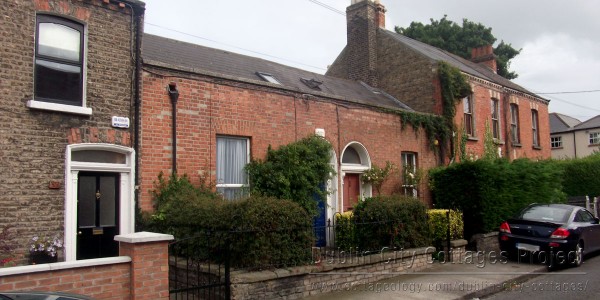
60 & 61 Charleville Avenue
Fosters Place North
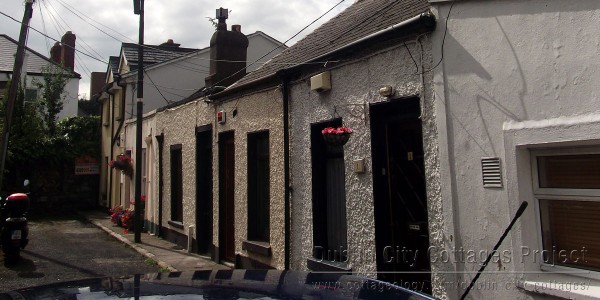
Fosters Place North is a delightful little alley with just 5 tiny terraced cottages off Charleville Avenue. This little avenue is reminiscent of many of the tiny avenues with little cottages that would have existed around the 1900’s and fell into severe disrepair to become slum tenements. The fact that there are so few of them still remaining on the north side makes these little avenues all the more important for our architectural and cultural identity.
Only four of the original cottages remain and they are tiny cottages with a window to one side of the door and no fanlights over the doorway. The eaves are flush with the roof and the first cottage actually has an unusual half hipped roof and window on the first floor gable end. The last house in the alley is a modern story and a half rebuild with dormer windows – completely at odds with the character of the area. There were some buildings on this location prior to 1837 but it is unlikely that they were the same cottages – it is more likely that they were service quarters for the houses on Ballybough road or farm buildings / dwellings.
Bayview Avenue
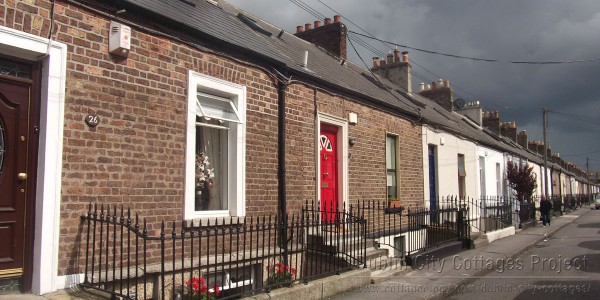
I simply couldn’t survey Bayview avenue without mentioning the charming oddity that is number 29A. 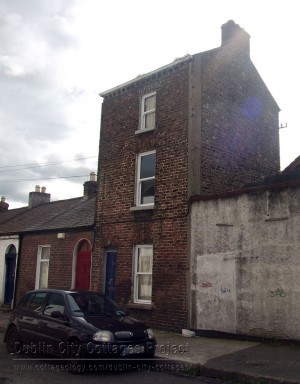 If it were a two story it would be classified as a cottage but it is a single three story building with a single window on the second and third floor. It stands like a supermodel between the surrounding buildings – slightly awkward yet beautiful in its stature. I would hate to see anything changed about this building save its original sash style windows put back in place.
If it were a two story it would be classified as a cottage but it is a single three story building with a single window on the second and third floor. It stands like a supermodel between the surrounding buildings – slightly awkward yet beautiful in its stature. I would hate to see anything changed about this building save its original sash style windows put back in place.
Numbers 30 to 32 are the typical style of the area with a single window and doorway with fanlight and nicely ornamented doorcases. The brickwork is a brown/red brick with redbrick details over the door arch and window. The eaves are flush with the roof.
Number 33 though is again an oddity – a long, linear style cottages that bares more than a passing resemblance to country cottages. It has a low roof and there is very little space between the lower windows and doors and the eaves. It would be easy to imagine this cottage in the middle of a country farm yard with a gleaming golden thatch and not sitting nestled between taller city cottages. It predates the 1907 map though it appears that there have been a few extensions to the rear. There is also an existing building on the spot that has a similar footprint on the 1837 map but it is hard to establish if it is an original vernacular cottage. The 1911 census shows Farrell’s & their in-law’s the Evans living in the cottage though the Oates 1850 street survey shows a John O’Driscoll as resident (occupation not listed).2 This could conceivably be one of the only vernacular cottages remaining in the city center!
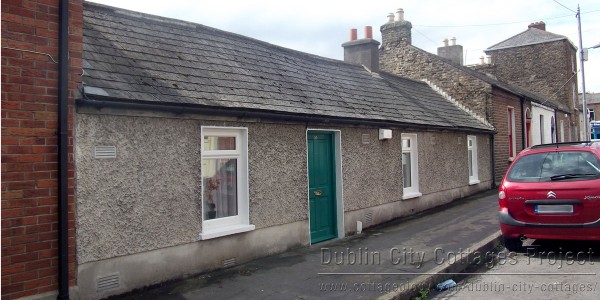
33 Bayview Avenue
The next ‘property’ is a poor attempt at recreating these cottages that falls contemptuously between the two stones. It is neither a shade of traditional nor has any architectural integrity of its own.
On the north side of the street the cottages start at number 27 and are single story over basement. The basement areas are cordoned off by wrought iron balustrades with pointed uppers to prevent access. There is no street access to the basements which have two windows. On the street level the doors would originally have had small rectangular fanlights and the brick work is brown brick with the roofs flush with the eaves. This style of cottage continues right to the end of the street to number 1. I cannot even begin to describe all of the alterations made to these cottages but will commend the owners of numbers 4, 6 and 19 for retaining many of the original features if not all.
The main terrace of cottages on the south side start from number 35 and continue through to 45 in a similar style. They are taller and raised higher than those across the street and as a result part of their basement’s are above ground level. The front gardens are significantly larger and many have external access to them basements. The cottages themselves appear to have been constructed of a darker brown coloured brick though there are several different variants including an ashy coloured brick on the street. They have rectangular fanlights over the doors and a single window to one side of the door. The roofs are flush with the eaves and the pitch of the roofs are quite high allowing for accommodation in the attic space. This terrace of cottages appear to predate the 1837 maps.
(Number 48 – Thanks to Antoinette Kelso for this correction) Number 49 – another strange cottage located between terraces of two story houses. It has two windows one to either side of the main door which has a rectangular fanlight and has a basement area. Access to the main door is by a three step porch. There is very little to comment on this dwelling as the exterior is rendered and the doors and windows are white pvc but at least the proportions appear to be traditional.
54-57 are far more grand and picture book beautiful styles of Georgian cottages. With beautifully ornamented fanlight windows over their pretty doorways and the unusual features of dormer windows these cottages are quite spectacular. I was not surprised to learn that numbers 50 to 57 Bayview Avenue are actually on the register of protected structures with their house including gates, garden walls and railings protected as they are in immaculate condition with no gaudy additions. There is a commemoration plaque on number 55 Bayview avenue for John O’Donovan the antiquarian (1809 – 1861).
Eventually the other side of the street takes on this style of cottage also . Slightly larger plots with room for gardens/parking to the front. Originally brick worked facades, some are now rendered or painted.
Newcomen Court
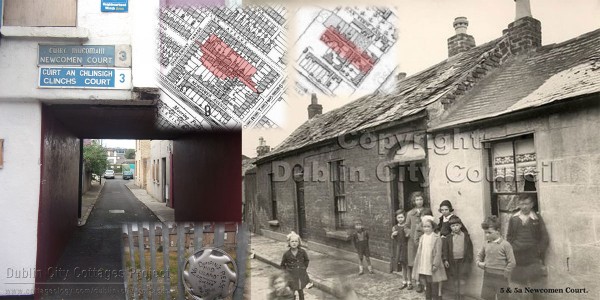
Though an infamous slum at the turn of the 19th century, Newcomen Court is a fairly featureless laneway leading to the Mud Island community gardens now. Though the gardens themselves leave a lot to be desired I really do hope that the locals do get the gardens together as they are amazing tools for fostering community spirit. Gone are the cottages and ruddy faced kids from the beautiful old image of the Dublin City Council library image.
Clinches Court
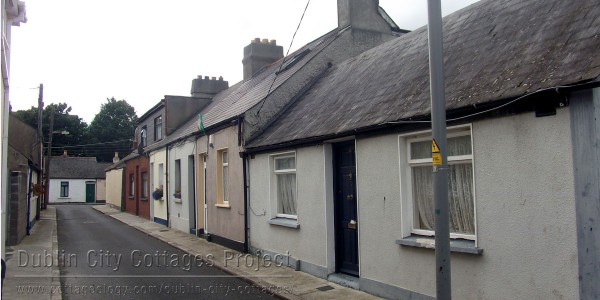
Clinches Court however still retains several smaller cottages of varying styles though typically they are of the single un adorned door and window variety. The last cottage on the south west side of the street may potentially be of interest as an older surviving cottage – number 4. Another interesting style cottage is number 3 Clinches Court, again it is built in the linear style with a low roof reaching the top of the door case and three windows two on one side of the door. This cottage did not exist in 1907 so presumably this is a newer built dwelling but does suit the street complementing number 4 quite well.
Newcomen Avenue
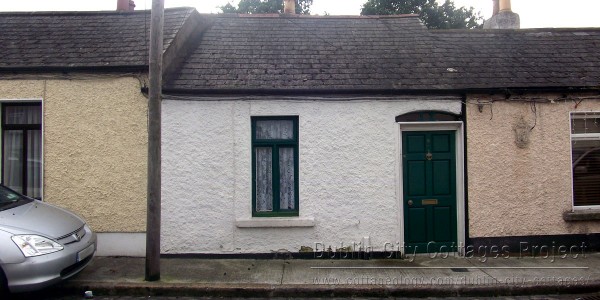
A cul de sac of single story cottages typically with a window to each side of the main door way and a semicircular fanlight. Three of the cottages on this street are of the smaller variety with a single window and doorway with rectangular fanlight. Unfortunately the original brown brick exterior and detailing over door and windows have been rendered or dashed over in all of the cottages on this street except for number 20. Number 5 is quite interesting as it appears to still retain what might be its original window though the exterior has been dashed.
Kings Avenue
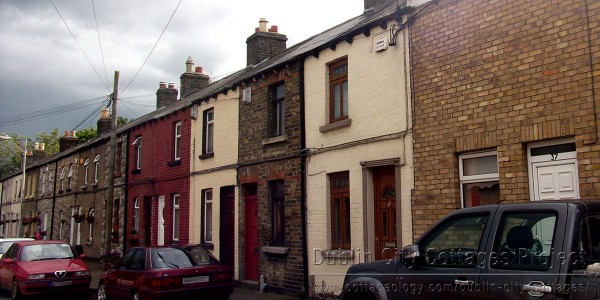
There are just six cottages on Kings Avenue – numbers 36 to 30. These are two story brown bricked cottages with redbrick detailing over the windows and doors. They have slight ornamentation to the eaves which are flush with the roof and the door has a rectangular fanlight and a single window upstairs located over the ground floor window. Only one of the cottages has its original brickwork on display – Number 35, the rest have been rendered or painted over.
Crawford Terrace
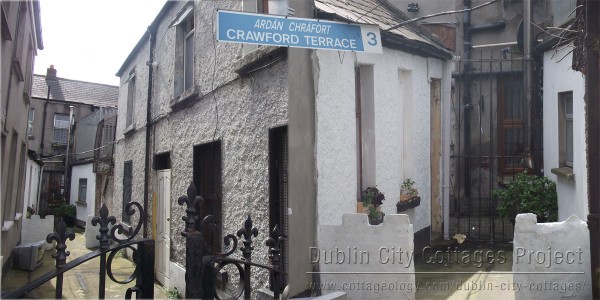
Quite unexpected and hidden is the tiny remnant of Crawford Terrace. On the map – the terrace is a long back lane with no dwellings on it however – its tail extends across Kings Avenue to nestle the compact, traditional laneway. At the end of the laneway is this old compact cottage with its boundaries clearly defined. Yet another little hidden gem of the city.
Waterloo Avenue
At the end of Waterloo avenue there is a very interesting half house – half cottage that looks like it would have been something of a villa at one stage with a lot of land around it. A large staircase access the large central doorway with a window on either side that have unfortunately been boarded up. The cottage also unusually has a hipped roof and is elevated over a basement. It appears to predate the 1837 map and was most likely was a land owners cottage. It is a pity to see the property left in such a state of disarray and also disembodied from any garden space as the land surrounding it is highly developed. Permission was granted in 2006 to demolish the property and build a four story over basement block of apartments but thankfully local pressure overturned the ruling and the building is now on the record of protected structures. Of course this brings its own set of headaches for the building as it is left idle and on the market at the moment for c. €169,000. See the property on daft.ie
Again, many thanks to Alex Klemm for the following information which was provided in March 2013:
“when we were house-hunting in the area (2003/4), we met a very old lady on Waterloo Avenue who described No. 11 as ‘the most beautiful house inside’ she’d ever seen. At that time, the owner, a doctor’s widow, was in a nursing home. Subsequently – around 2005 – the house was put up for sale and was, I understand, bought by a developer; it is now for sale again. It has been vacant for at least 15 years and is presumably in very bad repair inside – although it is on the DCC list of protected structures”.
St. Patricks Avenue
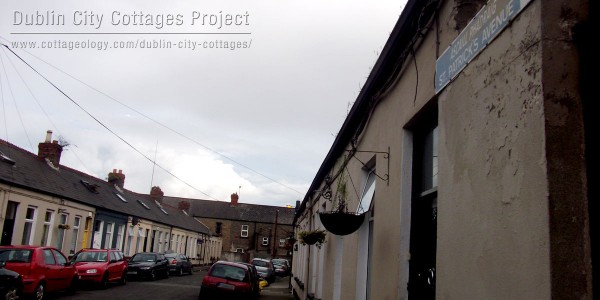
This cul de sac contains an unusual design of terraced cottages that would seem to predate 1907. They have two windows to one side of the main door which has a large rectangular fanlight and no ornamentation. The roof ridge tile is quite decorative belying the ordinary facade of the rest of the cottages. They look to be recent enough in a style similar to the DADC – corporation perhaps? Large rectangular fanlights over the small doorways and large windows. I was surprised to see them on the 1907 map as they seem more like modern corporation cottages style buildings.
Annesley Avenue
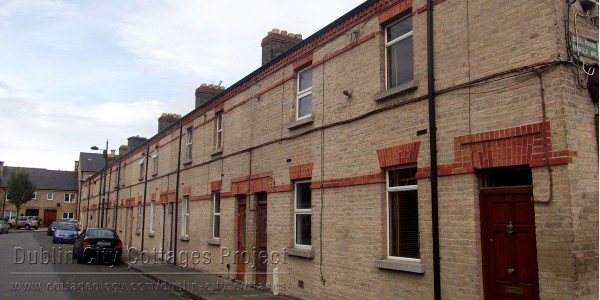
On one side of Annesley Avenue there is a terrace of unusually bright bricked two story cottages. I have not come across an older development like this with such bright sandy coloured brick and decorative redbrick detailing over the door and windows on both floors. The eaves are also ornate with redbrick detailing. They seem to predate even the 1837 map, I would suggest that the facades were re-faced but the brickwork detailing appears too fine for a county council re-face. Some of the cottages still retain their older sash windows which again seems to suggest that these cottages are indeed who they say they are – golden oldies of the area!
Enaville Avenue
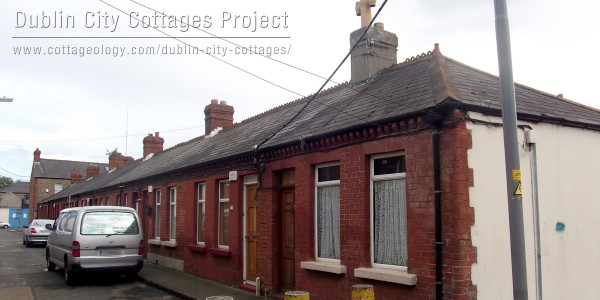
Just around the corner from Annesley Avenue and backing on to Patricks Avenue is Enaville Avenue. The cottages on this street are similar to both those on Patricks Avenue and those on William’s Place Lower in the Dublin 1 survey – I have to assume that they were built by the Dublin City Corporation. As before they have two windows to one side of the door, a rectangular fanlight, no ornamentation on the doorcase and hipped roofs with a decorative roof ridge tile. This street is redbricked as opposed to the rendered variety on Patricks Avenue and the maintenance of that detail makes all the difference as these cottages look as though they belong.
Enaville Road
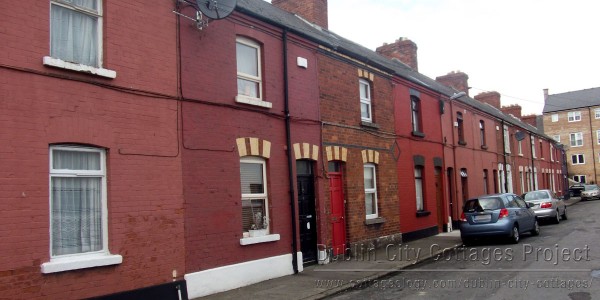
Standard two story city cottage style dwellings with one window above the downstairs window. Most of the facades have been painted over but you can see an unusual brickwork feature on those that have not been altered – A line of dark brick runs over the door and ground floor window and as it meets the adjoining cottage splays out to form a diamond shape between the two cottages. I have not seen this feature anywhere else so far. These cottages were built sometime between 1837 and 1907. Today the street continues on to Taffes Place but in 1907 it appears that several cottages closed off the end of the street making it more of a cul-de-sac. On the wide open space that used to face the cottages there is now a large industrial warehouse.
Ballybough Cottages / Taaffes Place
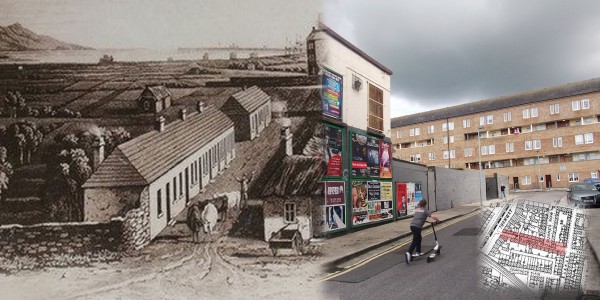
What would originally have been the oldest street in Ballybough. The cottages have been replaced with council housing and Taaffes place is now an access road for Enaville Road/Avenue and Annesley Avenue with modern development to one side. Unfortunately I have very little information about the Ballybough cottages except the beautiful illustration that forms the cover of the “Mud Island” book about the area.
Austins Cottages
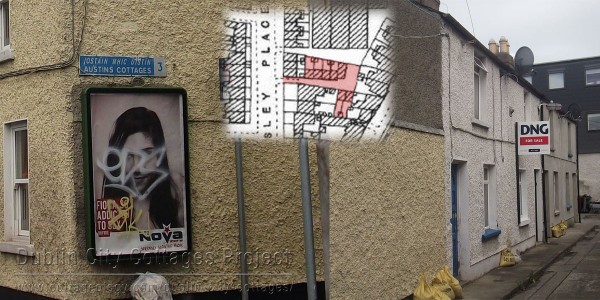
There are four buildings in this little laneway off Annesley Place. From the 1907 map I can make out the outline of seven structures facing on to that laneway but of the four there today – only two appear to be the original buildings. Those cottages are terraced two storys with a single window on the ground and centrally placed single window on the first floor. Both have been pebble dashed so it’s not possible to know what the facades would have been.
Ballybough – The End
This takes us to the end of the survey of the Ballybough area and on to East Wall – the final section of Dublin 3. I hope you enjoyed the articles and if you have any amendments, images or stories – I would really love to hear from you.
Map Locator
View Ballybough – Part III in a larger map
Relevant Links:
Dublin City Cottages Project Outline
Dublin 1:
– Dublin 1, Part I – History and Seville Place Area
– Dublin 1, Part II – North Strand Road Area
– Dublin 1, Part III– Charles St. Great, Summerhill & North Circular Road Areas
Dublin 3:
– Dublin 3 – Ballybough – Introduction and History
– Dublin 3 – Ballybough Part I – Drumcondra Road to Jones Road
– Dublin 3 – Ballybough Part II – Jones Road to Ballybough Road
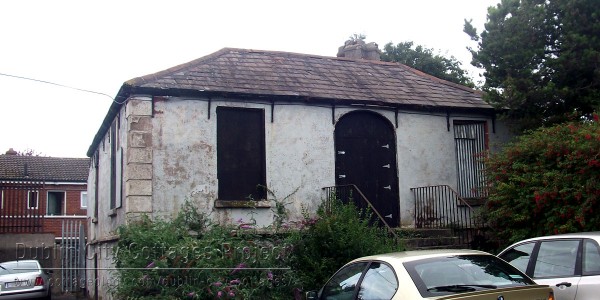
Hi, I think the house you are referring to when you mention 48 Bayview Ave is actually number 49. Rendered house now painted gray, central white pvc door with steps. Two large windows on either side and basement with own entrance area and a window on each side.
Hi Antoinette – thank you for that – I’ve amended the article – Cheers!
Number 4 appears positively wild and original nestled between 3 and 5 despite the fact that is has been dashed and has pvc windows.
Window is not PVC and is original size
Hi Orla (from Orla 🙂 ). I am trying to jog my memory from the photograph but its great to get the correct information & have amended the article – thank you :-)!
33 Bayview avenue. My sisters house with supporting walls at least 2 foot thick.